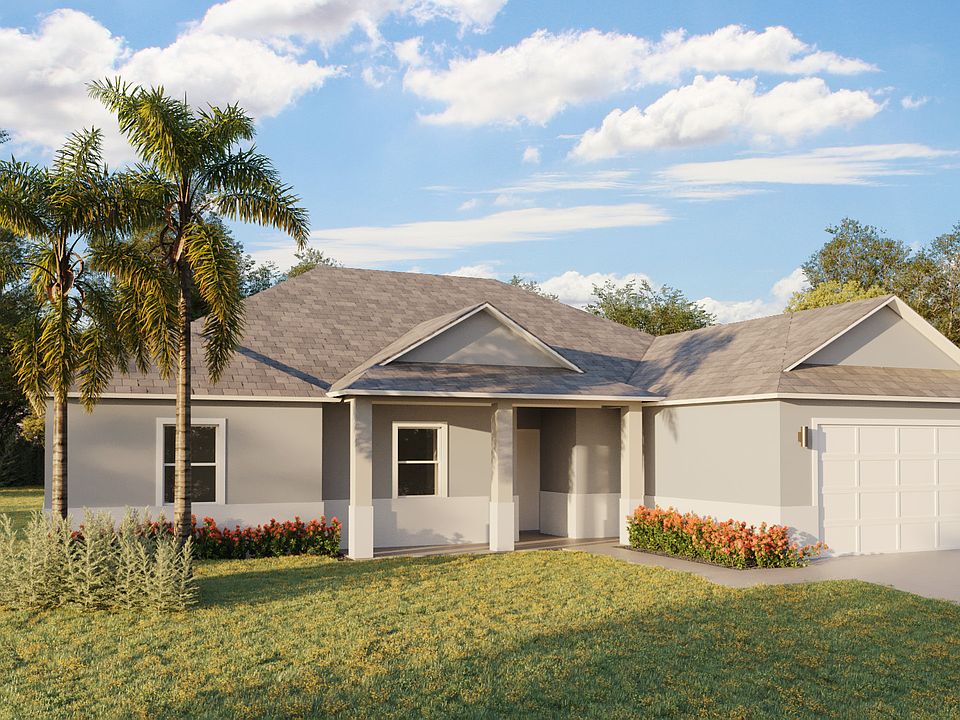Charming PRE- Construction! - Seagull Model! This thoughtfully designed 4BR, 2BA CBS home offers 1,844 sq. ft. of smart, stylish living. High vaulted and coffered ceilings create an open, airy feel throughout. Enjoy impact glass windows, ceramic tile flooring, and an open-concept kitchen with granite counters, wood cabinetry, and stainless appliances. The spacious primary suite features dual walk-in closets, his & hers vanities, and a separate tub and shower. Three additional bedrooms provide flexible space for family, guests, or office use. With a 2-car garage, laundry room, covered entryway, this home offers cozy comfort without compromising functionality or design!Each Monna Homes property comes with 1-10yr Home Buyers Warranty.
New construction
$388,000
1043 St Johns Street SE, Palm Bay, FL 32909
4beds
1,844sqft
Single Family Residence
Built in 2025
10,019 Square Feet Lot
$384,400 Zestimate®
$210/sqft
$-- HOA
What's special
Granite countersSpacious primary suiteCeramic tile flooringImpact glass windowsCovered entrywayStainless appliancesSeparate tub and shower
Call: (772) 837-6920
- 174 days |
- 25 |
- 3 |
Zillow last checked: 9 hours ago
Listing updated: September 25, 2025 at 01:40am
Listed by:
Valinda Malave 772-888-1124,
Monna Realty LLC,
Robert Millan III 772-249-2926,
Realty Advisors International
Source: BeachesMLS,MLS#: RX-11100213 Originating MLS: Beaches MLS
Originating MLS: Beaches MLS
Travel times
Schedule tour
Select your preferred tour type — either in-person or real-time video tour — then discuss available options with the builder representative you're connected with.
Facts & features
Interior
Bedrooms & bathrooms
- Bedrooms: 4
- Bathrooms: 2
- Full bathrooms: 2
Primary bedroom
- Level: M
- Area: 240 Square Feet
- Dimensions: 15 x 16
Kitchen
- Level: M
- Area: 143 Square Feet
- Dimensions: 13 x 11
Living room
- Level: M
- Area: 342 Square Feet
- Dimensions: 19 x 18
Heating
- Central, Electric
Cooling
- Central Air, Electric
Appliances
- Included: Dishwasher, Disposal, Microwave, Electric Range, Refrigerator, Electric Water Heater
- Laundry: Laundry Closet
Features
- Ctdrl/Vault Ceilings, Split Bedroom, Walk-In Closet(s)
- Flooring: Ceramic Tile
- Windows: Impact Glass (Complete)
Interior area
- Total structure area: 2,352
- Total interior livable area: 1,844 sqft
Video & virtual tour
Property
Parking
- Total spaces: 2
- Parking features: 2+ Spaces, Garage - Attached, Auto Garage Open
- Attached garage spaces: 2
Features
- Stories: 1
- Patio & porch: Covered Patio
- Waterfront features: None
Lot
- Size: 10,019 Square Feet
- Features: < 1/4 Acre
Details
- Parcel number: 29 3717gq008070 8
- Zoning: RS-2PS
Construction
Type & style
- Home type: SingleFamily
- Property subtype: Single Family Residence
Materials
- CBS
- Roof: Comp Shingle
Condition
- Preconstruction
- New construction: Yes
- Year built: 2025
Details
- Builder name: Monna Homes
Utilities & green energy
- Sewer: Public Sewer
- Water: Public
- Utilities for property: Electricity Connected
Community & HOA
Community
- Features: Bike - Jog, Park
- Subdivision: Port St. Lucie
Location
- Region: Palm Bay
Financial & listing details
- Price per square foot: $210/sqft
- Tax assessed value: $28,000
- Annual tax amount: $477
- Date on market: 6/17/2025
- Listing terms: Cash,Conventional,FHA,VA Loan
- Electric utility on property: Yes
About the community
WaterfrontLots
Come visit our homes in Port St. Lucie, a bustling community at the heart of Florida's picturesque Treasure Coast. Located near the Turnpike and I-95, our homes are only minutes away from many dining, entertainment, and sporting opportunities, including Tradition, several beautiful park and preserves, and the Mets' spring training stadium, and just a short drive from Palm Beach and Orlando. Enjoy the benefits of new construction with contemporary architecture and designer finishes. Let our real estate and financing experts work with you on realizing your dreams and finding your perfect home.
Source: Monna Homes
