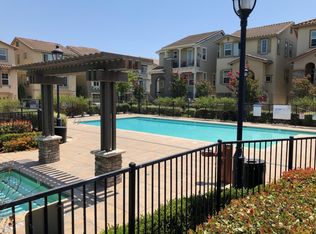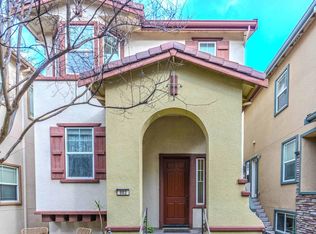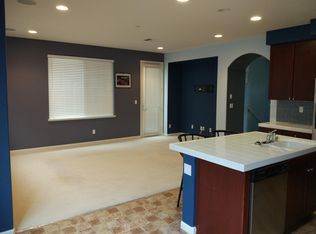Beautiful contemporary pet friendly 2.5 story Single Family home with Swimming pool view and with attached 2 car garage in a gated community, comes with all the Furniture. 3 BR/2.5 BA + hobby room/ office with 1,772 sqft of living space built in 2006. This is a perfect home for the Savvy with Outdoor patio for entertainment or gardening. Appliances including Gas Oven/Range, Dishwasher, Refrigerator and Microwave. Rare East facing home with lots of bright sunshine & view to community swimming-pool. Loads of upgrades, Open Kitchen with Island, Quartz counter tops, all stainless steel appliances. Commercial-grade laminate floors, dual pane windows recess LED lights throughout Central Heating and Dual-Zone AC Separate Living and Family room Large Master bedroom suite w/ walk in closet dual vanity sink, tub and stall shower. Bonus room downstairs is a great place for an office or play room w/ large storage area under the stairs. Family-room has BOSE Home theater system installed with concealed wiring, ideal for a Movie night Community offers Pool Spa, Clubhouse and walking trails and Optional Gigabit internet service. Wooden flooring on all the levels. Washer and Dryer included. Near to Cisco, Samsung and close to Highway 237, Highway 880, Highway 680, and the Great Mall. 1 Year Lease. Deposit of 1-2 months rent depending on credit approval. Nearby parks: Tom Evatt Park, O'Toole Elms Park, and Starlite Park. Walkable distance to many day-care/pre-school facilities. Near by stores/places: Grocery stores - 0.5 miles (Walkable) Indian/Chinese restaurants - 0.5 miles Newly opened Trader Joe's - 1 mile Great Mall - 1.2 miles Elementary school - 1.4 miles BART station - 2 miles Bus lines: 66 North Milpitas - Kaiser San Jose - 0.3 mile 217 Mission San Jose Milpitas - 0.4 mile 47 Milpitas BART - McCarthy Ranch via Park Victoria - 0.5 mile 44 Milpitas BART - McCarthy Ranch via Tasman & Alder - 0.5 mile Rail lines: Orange Line Mountain View - Alum Rock - 0.6 mile Tenant is responsible only for Rent and utilities. HOA is included in the rent. No smoking please. Pets are not allowed.
This property is off market, which means it's not currently listed for sale or rent on Zillow. This may be different from what's available on other websites or public sources.


