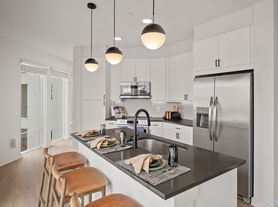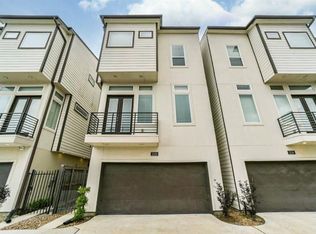Welcome home to a beautifully maintained single-family home the Greater Heights area. This open-concept home features an inviting first floor with wood-style tile floors, a guest suite with kitchenette, abundant windows, & a full bath. The second floor showcases a spacious open living area and balcony with many windows, and high ceilings! The kitchen offers a quartz island, ample counters, and stainless steel appliances. Upstairs, wood floors adorn the third bedroom and primary suite. The primary suite offers space for a king bed and features abundant natural light, two walk-in closets, and a primary bath with a standalone shower, soaking tub, and double vanity. The 3rd bedroom has an en-suite bathroom. This gated community provides easy access to downtown, I-10, 610, and 290, and is near Heights hot spots like White Oak, 11th Street, MKT Heights, and Heights Mercantile. It's also conveniently close to Memorial Park, the White Oak Trails, and the hike-and-bike route. W/D included!
Copyright notice - Data provided by HAR.com 2022 - All information provided should be independently verified.
House for rent
$3,195/mo
1043 Timbergrove Yards Ln, Houston, TX 77008
3beds
1,926sqft
Price may not include required fees and charges.
Singlefamily
Available now
-- Pets
Electric, ceiling fan
In unit laundry
2 Attached garage spaces parking
Natural gas
What's special
High ceilingsWood floorsAbundant natural lightStainless steel appliancesAbundant windowsWood-style tile floorsSoaking tub
- 37 days
- on Zillow |
- -- |
- -- |
Travel times
Looking to buy when your lease ends?
Consider a first-time homebuyer savings account designed to grow your down payment with up to a 6% match & 3.83% APY.
Facts & features
Interior
Bedrooms & bathrooms
- Bedrooms: 3
- Bathrooms: 4
- Full bathrooms: 3
- 1/2 bathrooms: 1
Heating
- Natural Gas
Cooling
- Electric, Ceiling Fan
Appliances
- Included: Dishwasher, Disposal, Dryer, Microwave, Oven, Refrigerator, Stove, Washer
- Laundry: In Unit
Features
- 1 Bedroom Down - Not Primary BR, 2 Bedrooms Up, 2 Staircases, Balcony, Ceiling Fan(s), Dry Bar, En-Suite Bath, High Ceilings, Prewired for Alarm System, Primary Bed - 3rd Floor, Walk-In Closet(s)
- Flooring: Tile, Wood
Interior area
- Total interior livable area: 1,926 sqft
Property
Parking
- Total spaces: 2
- Parking features: Attached, Covered
- Has attached garage: Yes
- Details: Contact manager
Features
- Stories: 3
- Exterior features: 1 Bedroom Down - Not Primary BR, 1 Living Area, 2 Bedrooms Up, 2 Staircases, Architecture Style: Contemporary/Modern, Attached, Balcony, Controlled Access, Dry Bar, Electric Gate, En-Suite Bath, Flooring: Wood, Full Size, Garage Door Opener, Gated, Guest Room, Guest Suite w/Kitchen, Heating: Gas, High Ceilings, Insulated Doors, Insulated/Low-E windows, Kitchen/Dining Combo, Lawn, Lawn Care, Living Area - 2nd Floor, Living/Dining Combo, Lot Features: Subdivided, Patio/Deck, Pet Park, Prewired for Alarm System, Primary Bed - 3rd Floor, Subdivided, Trash Pick Up, Utility Room, Walk-In Closet(s), Window Coverings
Details
- Parcel number: 1392630010011
Construction
Type & style
- Home type: SingleFamily
- Property subtype: SingleFamily
Condition
- Year built: 2020
Community & HOA
Community
- Features: Gated
- Security: Security System
Location
- Region: Houston
Financial & listing details
- Lease term: Long Term,12 Months,6 Months
Price history
| Date | Event | Price |
|---|---|---|
| 9/25/2025 | Price change | $3,195-5.9%$2/sqft |
Source: | ||
| 9/11/2025 | Price change | $3,395-2.9%$2/sqft |
Source: | ||
| 8/28/2025 | Listed for rent | $3,495$2/sqft |
Source: | ||
| 10/13/2020 | Listing removed | $407,990$212/sqft |
Source: Urban Living #90102655 | ||
| 8/21/2020 | Pending sale | $407,990$212/sqft |
Source: Urban Living #90102655 | ||

