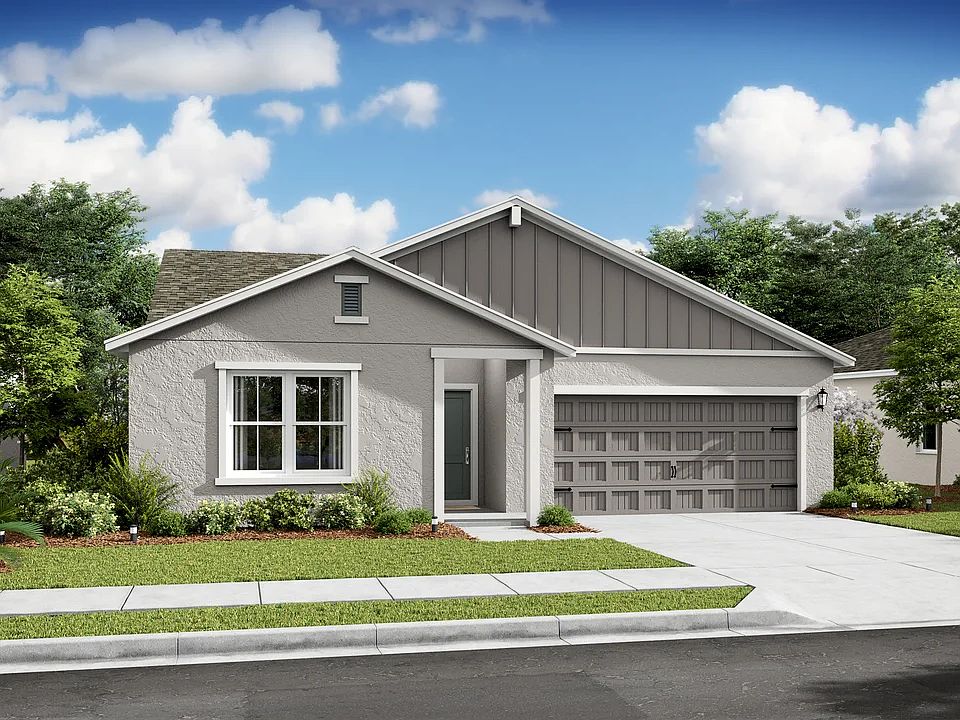.
New construction
Special offer
$289,990
1043 Tolson St, Palm Bay, FL 32909
3beds
1,363sqft
Single Family Residence
Built in 2025
10,000 Square Feet Lot
$-- Zestimate®
$213/sqft
$-- HOA
- 7 days
- on Zillow |
- 120 |
- 13 |
Likely to sell faster than
Zillow last checked: 7 hours ago
Listing updated: August 05, 2025 at 02:33pm
Listing Provided by:
Gretta Akellino 805-794-1708,
K HOVNANIAN FLORIDA REALTY
Source: Stellar MLS,MLS#: O6332425 Originating MLS: Orlando Regional
Originating MLS: Orlando Regional

Travel times
Schedule tour
Select your preferred tour type — either in-person or real-time video tour — then discuss available options with the builder representative you're connected with.
Facts & features
Interior
Bedrooms & bathrooms
- Bedrooms: 3
- Bathrooms: 2
- Full bathrooms: 2
Primary bedroom
- Features: Ceiling Fan(s), Dual Sinks, En Suite Bathroom, Exhaust Fan, Shower No Tub, Stone Counters, Tall Countertops, Water Closet/Priv Toilet, Walk-In Closet(s)
- Level: First
- Area: 144 Square Feet
- Dimensions: 12x12
Bedroom 1
- Features: Built-in Closet
- Level: First
- Area: 100 Square Feet
- Dimensions: 10x10
Bedroom 2
- Features: Built-in Closet
- Level: First
- Area: 100 Square Feet
- Dimensions: 10x10
Dinette
- Level: First
- Area: 45 Square Feet
- Dimensions: 9x5
Great room
- Features: Ceiling Fan(s)
- Level: First
- Area: 240 Square Feet
- Dimensions: 15x16
Kitchen
- Features: Kitchen Island, Pantry, Stone Counters, Walk-In Closet(s)
- Level: First
- Area: 120 Square Feet
- Dimensions: 10x12
Heating
- Central
Cooling
- Central Air
Appliances
- Included: Dishwasher, Disposal, Dryer, Electric Water Heater, Exhaust Fan, Microwave, Range, Refrigerator, Washer
- Laundry: Laundry Room
Features
- Ceiling Fan(s), Living Room/Dining Room Combo, Open Floorplan, Stone Counters, Thermostat
- Flooring: Carpet, Ceramic Tile
- Windows: Window Treatments
- Has fireplace: No
Interior area
- Total structure area: 1,946
- Total interior livable area: 1,363 sqft
Property
Parking
- Total spaces: 2
- Parking features: Garage - Attached
- Attached garage spaces: 2
Features
- Levels: One
- Stories: 1
- Exterior features: Other
Lot
- Size: 10,000 Square Feet
Details
- Parcel number: 293732GT110822
- Zoning: PUD
- Special conditions: None
Construction
Type & style
- Home type: SingleFamily
- Property subtype: Single Family Residence
Materials
- Stucco
- Foundation: Slab
- Roof: Shingle
Condition
- Completed
- New construction: Yes
- Year built: 2025
Details
- Builder model: Azalea II
- Builder name: K. Hovnanian Homes
- Warranty included: Yes
Utilities & green energy
- Sewer: Septic Tank
- Water: Well
- Utilities for property: Cable Available, Electricity Connected, Sewer Connected, Water Connected
Community & HOA
Community
- Subdivision: Aspire at Treasure Coast
HOA
- Has HOA: No
- Pet fee: $0 monthly
Location
- Region: Palm Bay
Financial & listing details
- Price per square foot: $213/sqft
- Annual tax amount: $508
- Date on market: 8/3/2025
- Listing terms: Cash,Conventional,FHA,VA Loan
- Ownership: Fee Simple
- Total actual rent: 0
- Electric utility on property: Yes
- Road surface type: Asphalt, Concrete
About the community
Discover beautiful single-family new homes in Palm Bay, FL, and experience a laid-back lifestyle and all the benefits of new construction, without an HOA. Explore three spacious floorplans with up to 4 bedrooms and 3 bathrooms, each highlighted with K. Hovnanian's exclusive Looks - a stunning assortment of stylish interiors carefully curated by professional designers.
Our new-construction homes in Palm Bay boast exceptional quality and craftsmanship. Choose an interior that matches your taste with our Farmhouse, Loft, or Elements Looks — a simple and transparent way to achieve your dream home. This HOA-free community offers residents increased autonomy over their property while still fostering a sense of belonging, all in an ideal location.
Offered By: K. Hovnanian Aspire at Treasure Coast, LLC
Unlock Exclusive Incentives Today!
Take advantage of exclusive incentives - available for a limited time!Source: K. Hovnanian Companies, LLC

