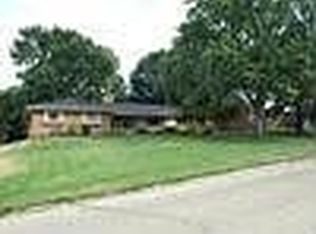Sold for $278,000
$278,000
1043 W Galbraith Rd, Cincinnati, OH 45231
3beds
1,322sqft
Single Family Residence
Built in 1956
0.35 Acres Lot
$287,200 Zestimate®
$210/sqft
$1,672 Estimated rent
Home value
$287,200
$273,000 - $304,000
$1,672/mo
Zestimate® history
Loading...
Owner options
Explore your selling options
What's special
Super sweet ranch in the heart of Finneytown. As soon as you walk through the front door you will know this is the one. Hardwood floors, updated kitchen that leads to refreshing covered patio that overlooks manicured yard. Finished lower level with walkout and rough in for full bath (equipment included), 2 car garage and lots of off street parking. Open house Monday, April 15th, 5-7 PM. Seller will review all offers Wednesday, April 17th at 5PM.
Zillow last checked: 8 hours ago
Listing updated: June 03, 2024 at 05:19am
Listed by:
Tom Deutsch Jr. 513-460-5302,
Coldwell Banker Realty 513-922-9400
Bought with:
Warren G Curry, 2022007444
RE/MAX Preferred Group
Source: Cincy MLS,MLS#: 1801471 Originating MLS: Cincinnati Area Multiple Listing Service
Originating MLS: Cincinnati Area Multiple Listing Service

Facts & features
Interior
Bedrooms & bathrooms
- Bedrooms: 3
- Bathrooms: 2
- Full bathrooms: 1
- 1/2 bathrooms: 1
Primary bedroom
- Features: Wood Floor
- Level: First
- Area: 165
- Dimensions: 15 x 11
Bedroom 2
- Level: First
- Area: 121
- Dimensions: 11 x 11
Bedroom 3
- Level: First
- Area: 99
- Dimensions: 11 x 9
Bedroom 4
- Area: 0
- Dimensions: 0 x 0
Bedroom 5
- Area: 0
- Dimensions: 0 x 0
Primary bathroom
- Features: Tile Floor, Tub w/Shower
Bathroom 1
- Features: Full
- Level: First
Bathroom 2
- Features: Partial
- Level: First
Dining room
- Features: Wood Floor
- Level: First
- Area: 99
- Dimensions: 11 x 9
Family room
- Area: 0
- Dimensions: 0 x 0
Kitchen
- Features: Eat-in Kitchen, Kitchen Island, Marble/Granite/Slate, Solid Surface Ctr
- Area: 143
- Dimensions: 13 x 11
Living room
- Features: Walkout, Wood Floor
- Area: 273
- Dimensions: 21 x 13
Office
- Area: 0
- Dimensions: 0 x 0
Heating
- Forced Air, Gas
Cooling
- Central Air
Appliances
- Included: Oven/Range, Refrigerator, Gas Water Heater
Features
- Ceiling Fan(s), Recessed Lighting
- Doors: Multi Panel Doors
- Windows: Double Pane Windows, Insulated Windows, Vinyl
- Basement: Full,Bath/Stubbed,Finished,Glass Blk Wind,Walk-Out Access
Interior area
- Total structure area: 1,322
- Total interior livable area: 1,322 sqft
Property
Parking
- Total spaces: 2
- Parking features: Driveway
- Attached garage spaces: 2
- Has uncovered spaces: Yes
Features
- Levels: One
- Stories: 1
- Patio & porch: Covered Deck/Patio, Patio
Lot
- Size: 0.35 Acres
- Dimensions: 187 x 80
- Features: Less than .5 Acre
- Topography: Level
Details
- Parcel number: 5900214008600
- Zoning description: Residential
Construction
Type & style
- Home type: SingleFamily
- Architectural style: Ranch
- Property subtype: Single Family Residence
Materials
- Brick
- Foundation: Concrete Perimeter
- Roof: Shingle
Condition
- New construction: No
- Year built: 1956
Utilities & green energy
- Electric: 220 Volts
- Gas: Natural
- Sewer: Public Sewer
- Water: Public
- Utilities for property: Cable Connected
Community & neighborhood
Security
- Security features: Smoke Alarm
Location
- Region: Cincinnati
HOA & financial
HOA
- Has HOA: No
Other
Other facts
- Listing terms: No Special Financing,FHA
Price history
| Date | Event | Price |
|---|---|---|
| 5/31/2024 | Sold | $278,000+3.3%$210/sqft |
Source: | ||
| 4/18/2024 | Pending sale | $269,000$203/sqft |
Source: | ||
| 4/15/2024 | Listed for sale | $269,000+62%$203/sqft |
Source: | ||
| 8/23/2019 | Sold | $166,000+0.7%$126/sqft |
Source: | ||
| 7/23/2019 | Pending sale | $164,900$125/sqft |
Source: Star One Real Estate, Inc. #1631034 Report a problem | ||
Public tax history
| Year | Property taxes | Tax assessment |
|---|---|---|
| 2024 | $4,835 +1.7% | $70,910 |
| 2023 | $4,754 -11.4% | $70,910 +22% |
| 2022 | $5,367 +0.3% | $58,100 |
Find assessor info on the county website
Neighborhood: Finneytown
Nearby schools
GreatSchools rating
- 2/10Finneytown ElementaryGrades: K-6Distance: 1 mi
- 5/10Finneytown Secondary CampusGrades: 7-12Distance: 1.1 mi
Get a cash offer in 3 minutes
Find out how much your home could sell for in as little as 3 minutes with a no-obligation cash offer.
Estimated market value$287,200
Get a cash offer in 3 minutes
Find out how much your home could sell for in as little as 3 minutes with a no-obligation cash offer.
Estimated market value
$287,200
