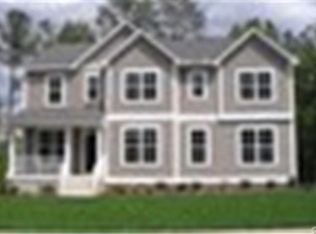STUNNING & LOVINGLY CARED FOR GEM! FIRST FLOOR PRIMARY BEDRM makes this home easy living w/o giving up space for your guests. 1st Floor office is perfect for working from home. Dining Rm will play host to all your special celebrations. Kitchen delivers w/SOFT CLOSE CABINETRY, GRANITE, STAINLESS APPLIANCES, ISLAND, BUILT-INS, & BEVERAGE CENTER. Family Rm is spacious--perfect for movie or game night. Primary Bedrm will spoil w/sizable walk-in and a spa-like en-suite bath. Upstairs you can have another dedicated office or sitting area in the loft. FOUR spacious bedrooms work for guests, work-out rooms, or game room. Unfinished walk-in storage works great for seasonal items. Outdoor dreams come true here. LUSH green landscape has been well maintained. Enjoy quiet time on the SCREENED PORCH. Entertain like a pro on the huge deck--ideal for the grill-master (gas grill conveys). Pamper yourself and guests w/the HOT TUB--well protected under a pergola. Keep your furry creatures safe in the FENCED-IN area. Backyard is ready for equipment, play-time or the weekend warrior. Nice buffer brings privacy. Just a short walk from amenities. Close to commuter routes and shopping.
This property is off market, which means it's not currently listed for sale or rent on Zillow. This may be different from what's available on other websites or public sources.
