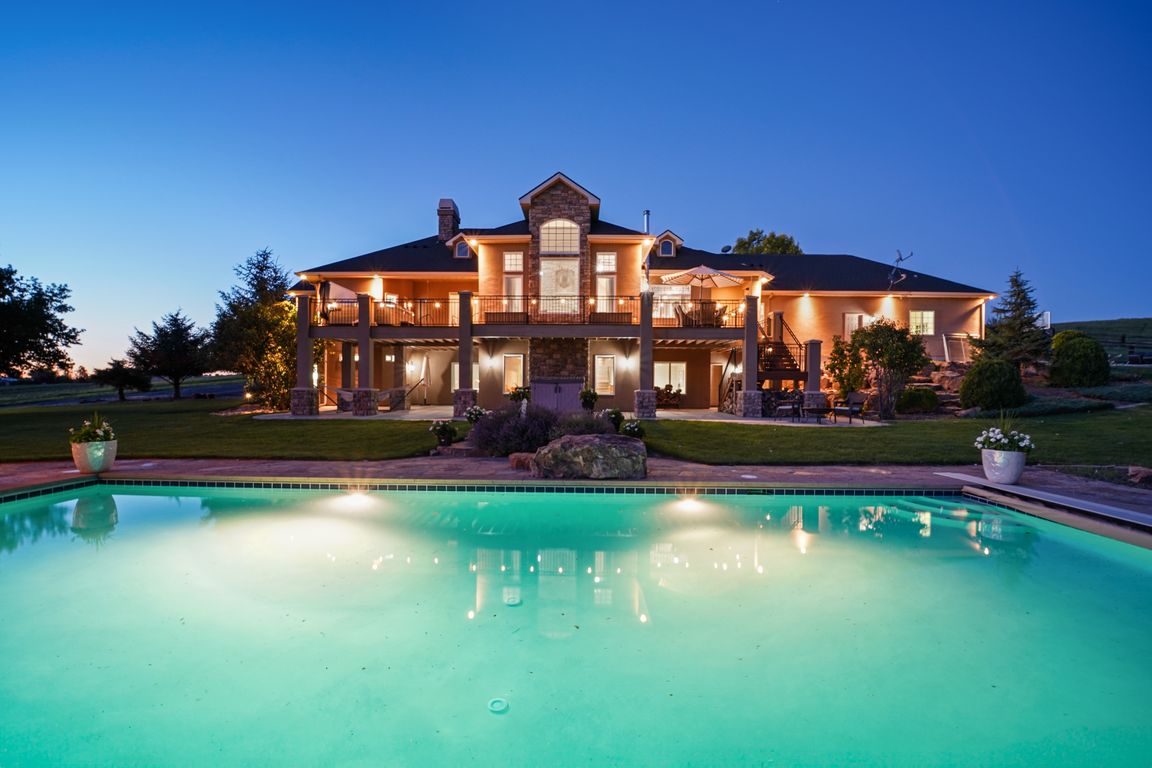
ActivePrice cut: $750K (10/7)
$1,750,000
4beds
5baths
5,768sqft
10430 Randall Ln, Caldwell, ID 83607
4beds
5baths
5,768sqft
Single family residence
Built in 2004
14.58 Acres
5 Attached garage spaces
$303 price/sqft
What's special
***Luxury Live Auction! Bidding to start from $1,750,000.00!*** Luxury, space, and serenity await on this 14.58-acre hilltop estate in Sunny Slope wine country, offering sweeping views of the Owyhee's and nearby canyons. This 5,700+ sq ft custom home features 4 bedrooms, 4.5 bathrooms, a showstopping chef’s kitchen with high-end finishes, and ...
- 138 days |
- 2,464 |
- 134 |
Source: IMLS,MLS#: 98954586
Travel times
Kitchen
Living Room
Primary Bedroom
Primary Bathroom
Office
Study Room
Dining Room
Game Room
Zillow last checked: 8 hours ago
Listing updated: November 19, 2025 at 09:59am
Listed by:
Christopher Budka 208-745-2895,
Canopy Real Estate LLC
Source: IMLS,MLS#: 98954586
Facts & features
Interior
Bedrooms & bathrooms
- Bedrooms: 4
- Bathrooms: 5
- Main level bathrooms: 2
- Main level bedrooms: 2
Primary bedroom
- Level: Main
- Area: 315
- Dimensions: 21 x 15
Bedroom 2
- Level: Main
- Area: 100
- Dimensions: 10 x 10
Bedroom 3
- Level: Lower
- Area: 270
- Dimensions: 18 x 15
Bedroom 4
- Level: Lower
- Area: 342
- Dimensions: 19 x 18
Kitchen
- Level: Main
- Area: 322
- Dimensions: 23 x 14
Heating
- Forced Air, Geothermal, Propane
Cooling
- Central Air
Appliances
- Included: Electric Water Heater, Dishwasher, Disposal, Double Oven, Oven/Range Built-In, Water Softener Owned, Gas Range
Features
- Bath-Master, Bed-Master Main Level, Guest Room, Split Bedroom, Den/Office, Formal Dining, Family Room, Great Room, Sauna/Steam Room, Rec/Bonus, Double Vanity, Walk-In Closet(s), Breakfast Bar, Pantry, Granite Counters, Number of Baths Main Level: 2, Number of Baths Below Grade: 2
- Flooring: Tile, Carpet
- Windows: Skylight(s)
- Basement: Daylight
- Has fireplace: Yes
- Fireplace features: Three or More, Wood Burning Stove, Propane
Interior area
- Total structure area: 5,768
- Total interior livable area: 5,768 sqft
- Finished area above ground: 2,834
- Finished area below ground: 2,934
Video & virtual tour
Property
Parking
- Total spaces: 5
- Parking features: Attached, Electric Vehicle Charging Station(s), RV Access/Parking, Driveway
- Attached garage spaces: 5
- Has uncovered spaces: Yes
Features
- Levels: Single with Below Grade
- Patio & porch: Covered Patio/Deck
- Spa features: Heated
- Fencing: Full,Fence/Livestock,Vinyl,Wire,Wood
- Has view: Yes
- Waterfront features: Pond
Lot
- Size: 14.58 Acres
- Features: 10 - 19.9 Acres, Garden, Geothermal Water, Horses, Irrigation Available, Views, Chickens, Full Sprinkler System, Manual Sprinkler System, Pressurized Irrigation Sprinkler System
Details
- Parcel number: 02N03W074205
- Zoning: Agricultural
- Horses can be raised: Yes
Construction
Type & style
- Home type: SingleFamily
- Property subtype: Single Family Residence
Materials
- Frame, Stone, Stucco
Condition
- Year built: 2004
Utilities & green energy
- Water: Well
- Utilities for property: Cable Connected, Broadband Internet
Community & HOA
Location
- Region: Caldwell
Financial & listing details
- Price per square foot: $303/sqft
- Tax assessed value: $1,400,890
- Annual tax amount: $6,870
- Date on market: 7/15/2025
- Listing terms: Cash,Conventional,FHA,VA Loan
- Ownership: Fee Simple,Fractional Ownership: No