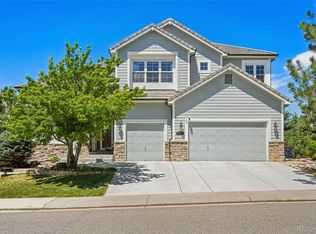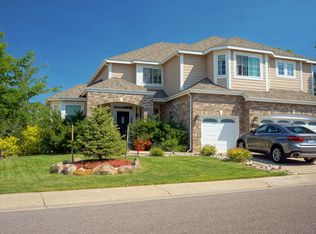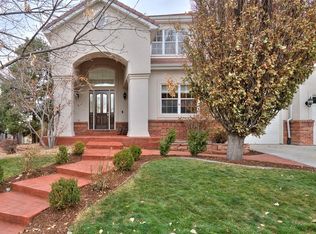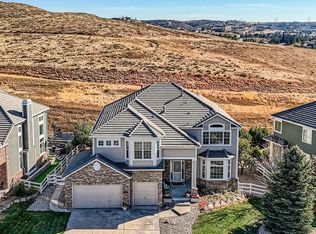Sold for $1,092,500 on 10/18/24
$1,092,500
10431 Carriage Club Drive, Lone Tree, CO 80124
6beds
6,878sqft
Single Family Residence
Built in 2001
9,583 Square Feet Lot
$1,090,400 Zestimate®
$159/sqft
$5,721 Estimated rent
Home value
$1,090,400
$1.04M - $1.14M
$5,721/mo
Zestimate® history
Loading...
Owner options
Explore your selling options
What's special
*Seller is offering $5000 in concessions with a full price offer!* If you're looking for the right home in the highly sought after Carriage Club Estates, you’ve come to the right place. This home truly has it all. The stunning kitchen comes with granite countertops and stainless steel appliances. Enjoy breathtaking mountain views in the large breakfast nook while sipping your morning coffee or tea. As you make your way into the living and dining room, you’ll be greeted with 18ft ceilings. Head through the French doors into the main floor office to get some work done in peace. Plus, enjoy the brand new carpet! Need some fresh air? Take in the views of the Rocky Mountains from the back deck using either of the two entrances from the main floor. When you go upstairs, enter your own personal paradise through the French doors and relax in the sitting area or enjoy the views from the private balcony. Enjoy your own closet space with separate his and her closets that ensure that there is room for everything. To top off the luxury of the master suite, indulge yourself in the jetted bathtub or the oversized shower with two shower heads. Head down to the finished walk-out basement that offers a full kitchenette and a bonus room ready to use however you desire. This home invites you in with a charming atmosphere for you to host your friends and family. As you head into the backyard, enjoy a gas grill, raised garden beds and easy access to walking paths and the greenbelt. The combination of amenities and location is truly remarkable. The mountain views, proximity to outdoor activities like hiking, biking, pool and parks, as well as the convenience of nearby golf and tennis facilities, makes this home an ideal spot for both relaxation and recreation. And to top it off, enjoy glimpses of the downtown skyline from the back deck or private master balcony for a touch of urban charm. This home truly is a dream come true for anyone seeking the best in comfort, style, and lifestyle.
Zillow last checked: 8 hours ago
Listing updated: October 18, 2024 at 02:25pm
Listed by:
Asencio Renteria-Vigil 720-318-1360 AsencioNRV@icloud.com,
Real Broker, LLC DBA Real
Bought with:
Elizabeth DeGraffenried, 100056697
The Block Inc
Source: REcolorado,MLS#: 7238953
Facts & features
Interior
Bedrooms & bathrooms
- Bedrooms: 6
- Bathrooms: 6
- Full bathrooms: 4
- 1/2 bathrooms: 2
- Main level bathrooms: 1
- Main level bedrooms: 1
Primary bedroom
- Level: Upper
Bedroom
- Level: Upper
Bedroom
- Level: Upper
Bedroom
- Level: Upper
Bedroom
- Level: Main
Bedroom
- Level: Basement
Primary bathroom
- Level: Upper
Bathroom
- Level: Upper
Bathroom
- Level: Upper
Bathroom
- Level: Basement
Bathroom
- Level: Basement
Bathroom
- Level: Main
Bonus room
- Description: Non-Conforming Room
- Level: Basement
Laundry
- Level: Main
Office
- Level: Main
Heating
- Forced Air
Cooling
- Central Air
Appliances
- Included: Dishwasher, Disposal, Dryer, Oven, Refrigerator, Washer
Features
- Audio/Video Controls, Ceiling Fan(s), Granite Counters, High Ceilings, Jack & Jill Bathroom, Open Floorplan, Smoke Free, Tile Counters, Wet Bar
- Flooring: Carpet, Tile
- Basement: Walk-Out Access
- Number of fireplaces: 2
- Fireplace features: Living Room, Master Bedroom
Interior area
- Total structure area: 6,878
- Total interior livable area: 6,878 sqft
- Finished area above ground: 4,562
- Finished area below ground: 2,141
Property
Parking
- Total spaces: 3
- Parking features: Garage - Attached
- Attached garage spaces: 3
Features
- Levels: Two
- Stories: 2
- Patio & porch: Covered, Deck, Front Porch, Patio
- Exterior features: Gas Grill
- Fencing: Full
Lot
- Size: 9,583 sqft
Details
- Parcel number: R0410135
- Special conditions: Standard
Construction
Type & style
- Home type: SingleFamily
- Property subtype: Single Family Residence
Materials
- Frame
- Roof: Concrete
Condition
- Year built: 2001
Utilities & green energy
- Sewer: Public Sewer
- Water: Public
Community & neighborhood
Security
- Security features: Carbon Monoxide Detector(s), Smoke Detector(s)
Location
- Region: Lone Tree
- Subdivision: Carriage Club Estates
HOA & financial
HOA
- Has HOA: Yes
- HOA fee: $86 monthly
- Services included: Maintenance Grounds, Recycling, Trash
- Association name: Carriage Club HOA Westwind Management Association
- Association phone: 303-369-1800
Other
Other facts
- Listing terms: 1031 Exchange,Cash,Conventional,FHA,VA Loan
- Ownership: Corporation/Trust
Price history
| Date | Event | Price |
|---|---|---|
| 10/18/2024 | Sold | $1,092,500-7.4%$159/sqft |
Source: | ||
| 9/10/2024 | Pending sale | $1,180,000$172/sqft |
Source: | ||
| 9/6/2024 | Price change | $1,180,000-0.4%$172/sqft |
Source: | ||
| 8/27/2024 | Price change | $1,185,000-3.3%$172/sqft |
Source: | ||
| 8/15/2024 | Pending sale | $1,225,000$178/sqft |
Source: | ||
Public tax history
| Year | Property taxes | Tax assessment |
|---|---|---|
| 2025 | $8,106 -1% | $82,500 -8.6% |
| 2024 | $8,188 +34.1% | $90,240 -1% |
| 2023 | $6,105 -3.8% | $91,120 +35.7% |
Find assessor info on the county website
Neighborhood: 80124
Nearby schools
GreatSchools rating
- 6/10Acres Green Elementary SchoolGrades: PK-6Distance: 2.1 mi
- 5/10Cresthill Middle SchoolGrades: 7-8Distance: 2.2 mi
- 9/10Highlands Ranch High SchoolGrades: 9-12Distance: 2.1 mi
Schools provided by the listing agent
- Elementary: Acres Green
- Middle: Cresthill
- High: Highlands Ranch
- District: Douglas RE-1
Source: REcolorado. This data may not be complete. We recommend contacting the local school district to confirm school assignments for this home.
Get a cash offer in 3 minutes
Find out how much your home could sell for in as little as 3 minutes with a no-obligation cash offer.
Estimated market value
$1,090,400
Get a cash offer in 3 minutes
Find out how much your home could sell for in as little as 3 minutes with a no-obligation cash offer.
Estimated market value
$1,090,400



