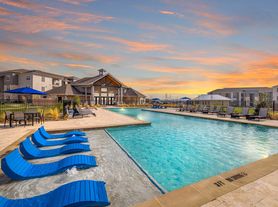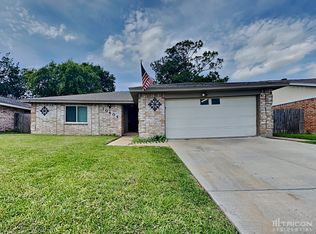Welcome to 10431 Odessa Drive, a beautifully remodeled modern-contemporary home nestled in the heart of Sugar Land, TX. Including two additional bonus rooms to provide more space, this stunning residence blends sleek design with thoughtful updates, offering a stylish and comfortable living experience. Located in a well-established, mature neighborhood with tree-lined streets and a strong sense of community, this home is perfect for those seeking both charm and modern appeal. Zoned to top-rated Sugar Land Schools elementary, middle, and high your family will benefit from an exceptional education at every level. With its inviting layout, tasteful finishes, and unbeatable location, this property is more than just a home it's a lifestyle. Don't miss this opportunity to live in one of Sugar Land's most affordable areas!
Copyright notice - Data provided by HAR.com 2022 - All information provided should be independently verified.
House for rent
$2,100/mo
10431 Odessa Dr, Sugar Land, TX 77498
3beds
2,015sqft
Price may not include required fees and charges.
Singlefamily
Available now
-- Pets
Electric, ceiling fan
-- Laundry
2 Attached garage spaces parking
Electric, fireplace
What's special
Tasteful finishesRemodeled modern-contemporary homeSleek designInviting layoutTree-lined streetsThoughtful updates
- 9 days
- on Zillow |
- -- |
- -- |
Travel times
Looking to buy when your lease ends?
Consider a first-time homebuyer savings account designed to grow your down payment with up to a 6% match & 4.15% APY.
Facts & features
Interior
Bedrooms & bathrooms
- Bedrooms: 3
- Bathrooms: 2
- Full bathrooms: 2
Rooms
- Room types: Family Room
Heating
- Electric, Fireplace
Cooling
- Electric, Ceiling Fan
Appliances
- Included: Dishwasher, Disposal, Microwave, Oven, Range, Refrigerator
Features
- Ceiling Fan(s), En-Suite Bath, Walk-In Closet(s)
- Flooring: Carpet, Tile
- Has fireplace: Yes
Interior area
- Total interior livable area: 2,015 sqft
Property
Parking
- Total spaces: 2
- Parking features: Attached, Covered
- Has attached garage: Yes
- Details: Contact manager
Features
- Stories: 1
- Exterior features: 0 Up To 1/4 Acre, Architecture Style: Contemporary/Modern, Attached, En-Suite Bath, Free Standing, Heating: Electric, Ice Maker, Lot Features: Subdivided, 0 Up To 1/4 Acre, Subdivided, Walk-In Closet(s)
Details
- Parcel number: 8100020080080907
Construction
Type & style
- Home type: SingleFamily
- Property subtype: SingleFamily
Condition
- Year built: 1979
Community & HOA
Location
- Region: Sugar Land
Financial & listing details
- Lease term: 12 Months
Price history
| Date | Event | Price |
|---|---|---|
| 8/23/2025 | Listing removed | $309,995$154/sqft |
Source: | ||
| 8/22/2025 | Listed for rent | $2,100$1/sqft |
Source: | ||
| 7/11/2025 | Listed for sale | $309,995-4.6%$154/sqft |
Source: | ||
| 4/12/2025 | Listing removed | -- |
Source: Owner | ||
| 4/10/2025 | Listed for sale | $325,000+16.1%$161/sqft |
Source: Owner | ||

