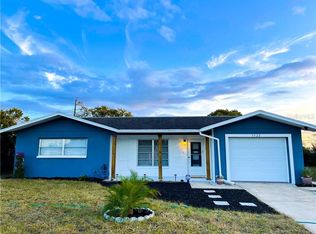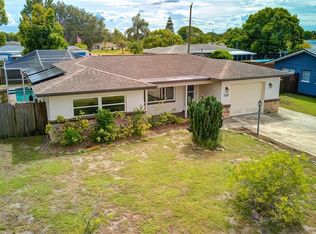Sold for $192,000
$192,000
10431 Syringa Ct, Port Richey, FL 34668
3beds
1,140sqft
Single Family Residence
Built in 1966
0.26 Acres Lot
$189,000 Zestimate®
$168/sqft
$1,809 Estimated rent
Home value
$189,000
$172,000 - $208,000
$1,809/mo
Zestimate® history
Loading...
Owner options
Explore your selling options
What's special
Welcome to this beautiful 3-bedroom, 2-bathroom home situated on a generous lot in an HOA-free community. Enjoy privacy and space with a fully fenced backyard—perfect for outdoor activities, pets, or weekend barbecues. As you step inside, you’ll be greeted by an abundance of natural light streaming through the large front window, illuminating the open-concept living and dining area. This versatile layout is ideal for entertaining or relaxing with family and friends. The home features attractive laminate flooring throughout the main living areas, adding a warm and modern touch. The updated kitchen boasts stainless steel appliances, ample counter space, and a convenient serving window that opens to the back room—perfect for preparing your favorite meals and hosting with ease. Just off the dining area, you'll find a flexible 3rd bedroom that’s ideal for a home office, hobby room, or game room. This bonus space opens to the spacious backyard, where you can grill, unwind, and enjoy the beautiful Florida weather year-round. Don't miss out on the opportunity to make this lovely home yours—schedule your showing today!
Zillow last checked: 8 hours ago
Listing updated: July 03, 2025 at 02:58pm
Listing Provided by:
Michele Rehm 727-364-2858,
STAR ONE REALTY GROUP ELITE 727-364-2858
Bought with:
Charnie Reyes, 3172372
HOME PRIME REALTY LLC
Source: Stellar MLS,MLS#: W7875518 Originating MLS: West Pasco
Originating MLS: West Pasco

Facts & features
Interior
Bedrooms & bathrooms
- Bedrooms: 3
- Bathrooms: 2
- Full bathrooms: 2
Primary bedroom
- Features: Walk-In Closet(s)
- Level: First
- Area: 221 Square Feet
- Dimensions: 17x13
Bedroom 2
- Features: Built-in Closet
- Level: First
- Area: 120 Square Feet
- Dimensions: 12x10
Dining room
- Level: First
- Area: 110 Square Feet
- Dimensions: 11x10
Kitchen
- Level: First
- Area: 90 Square Feet
- Dimensions: 10x9
Living room
- Level: First
- Area: 208 Square Feet
- Dimensions: 16x13
Office
- Level: First
- Area: 130 Square Feet
- Dimensions: 13x10
Heating
- Central
Cooling
- Central Air
Appliances
- Included: Dishwasher, Range, Refrigerator
- Laundry: Electric Dryer Hookup, Washer Hookup
Features
- Ceiling Fan(s)
- Flooring: Laminate
- Has fireplace: No
Interior area
- Total structure area: 1,775
- Total interior livable area: 1,140 sqft
Property
Parking
- Total spaces: 1
- Parking features: Garage - Attached
- Attached garage spaces: 1
Features
- Levels: One
- Stories: 1
- Exterior features: Rain Gutters
- Fencing: Wood
Lot
- Size: 0.26 Acres
Details
- Parcel number: 1525160130000002720
- Zoning: R4
- Special conditions: None
Construction
Type & style
- Home type: SingleFamily
- Property subtype: Single Family Residence
Materials
- Block, Concrete, Stucco
- Foundation: Slab
- Roof: Shingle
Condition
- New construction: No
- Year built: 1966
Utilities & green energy
- Sewer: Public Sewer
- Water: Public
- Utilities for property: Cable Available
Community & neighborhood
Location
- Region: Port Richey
- Subdivision: JASMINE LAKES
HOA & financial
HOA
- Has HOA: No
Other fees
- Pet fee: $0 monthly
Other financial information
- Total actual rent: 0
Other
Other facts
- Listing terms: Cash
- Ownership: Fee Simple
- Road surface type: Asphalt, Paved
Price history
| Date | Event | Price |
|---|---|---|
| 6/30/2025 | Sold | $192,000-8.6%$168/sqft |
Source: | ||
| 5/28/2025 | Pending sale | $210,000$184/sqft |
Source: | ||
| 5/21/2025 | Listed for sale | $210,000+296.2%$184/sqft |
Source: | ||
| 2/6/2014 | Sold | $53,000-3.5%$46/sqft |
Source: Stellar MLS #W7534435 Report a problem | ||
| 12/13/2013 | Price change | $54,900-6.9%$48/sqft |
Source: Prudential Tropical Realty #W7534435 Report a problem | ||
Public tax history
| Year | Property taxes | Tax assessment |
|---|---|---|
| 2024 | $569 +5.2% | $50,460 |
| 2023 | $541 -3.4% | $50,460 +3% |
| 2022 | $560 +4.4% | $48,990 +6.1% |
Find assessor info on the county website
Neighborhood: 34668
Nearby schools
GreatSchools rating
- 4/10Schrader Elementary SchoolGrades: PK-5Distance: 1.7 mi
- 2/10Bayonet Point Middle SchoolGrades: 6-8Distance: 1.7 mi
- 2/10Fivay High SchoolGrades: 9-12Distance: 2.6 mi
Get a cash offer in 3 minutes
Find out how much your home could sell for in as little as 3 minutes with a no-obligation cash offer.
Estimated market value$189,000
Get a cash offer in 3 minutes
Find out how much your home could sell for in as little as 3 minutes with a no-obligation cash offer.
Estimated market value
$189,000

