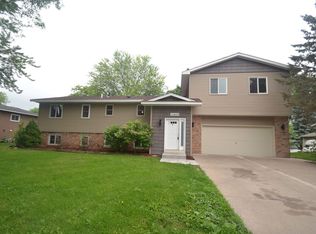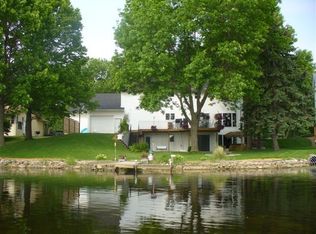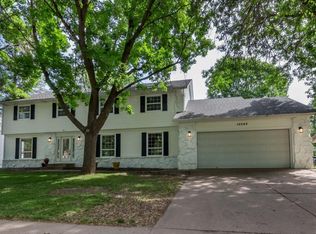Closed
$485,000
10432 102nd Pl N, Maple Grove, MN 55369
5beds
2,601sqft
Single Family Residence
Built in 1973
0.45 Acres Lot
$479,600 Zestimate®
$186/sqft
$3,016 Estimated rent
Home value
$479,600
$441,000 - $518,000
$3,016/mo
Zestimate® history
Loading...
Owner options
Explore your selling options
What's special
Welcome to 10432 102nd Pl N in Maple Grove - where nature, comfort, and location come together. This beautifully updated and well-maintained 5-bedroom, 2-bath home features unmatched tranquil water views, vibrant wildlife, and peaceful surroundings in a truly special neighborhood. Enjoy canoeing, fishing, nature watching, evening bonfires, or simply relaxing while taking in the scenery. Just around the corner from everything Maple Grove has to offer: Shopping, restaurants, and Elm Creek Park Reserve - nearly 5,000 acres of trails, lakes, and year-round activities. With a 2-car garage, thoughtful updates throughout, and a setting that feels like a retreat, this home is a must-see. Don't miss the chance to live in one of Maple Grove's most serene and convenient locations!
Zillow last checked: 8 hours ago
Listing updated: August 04, 2025 at 03:00pm
Listed by:
Josh A Pomerleau 763-463-7580,
JPW Realty,
Matthew B Healy 763-232-6415
Bought with:
Kari Akers
Coldwell Banker Realty
Source: NorthstarMLS as distributed by MLS GRID,MLS#: 6726906
Facts & features
Interior
Bedrooms & bathrooms
- Bedrooms: 5
- Bathrooms: 2
- Full bathrooms: 1
- 3/4 bathrooms: 1
Bedroom 1
- Level: Upper
- Area: 154 Square Feet
- Dimensions: 14 x 11
Bedroom 2
- Level: Upper
- Area: 126 Square Feet
- Dimensions: 14 x 9
Bedroom 3
- Level: Lower
- Area: 255 Square Feet
- Dimensions: 17x15
Bedroom 4
- Level: Lower
- Area: 117 Square Feet
- Dimensions: 13x9
Bedroom 5
- Level: Lower
- Area: 132 Square Feet
- Dimensions: 12x11
Dining room
- Level: Upper
- Area: 208 Square Feet
- Dimensions: 16x13
Family room
- Level: Lower
- Area: 192 Square Feet
- Dimensions: 16x12
Kitchen
- Level: Upper
- Area: 187 Square Feet
- Dimensions: 17x11
Living room
- Level: Upper
- Area: 238 Square Feet
- Dimensions: 17 x 14
Heating
- Forced Air
Cooling
- Central Air
Appliances
- Included: Cooktop, Dishwasher, Dryer, Range, Refrigerator, Stainless Steel Appliance(s), Washer, Water Softener Owned
Features
- Basement: Block,Crawl Space,Finished,Walk-Out Access
- Number of fireplaces: 1
- Fireplace features: Family Room, Gas, Stone
Interior area
- Total structure area: 2,601
- Total interior livable area: 2,601 sqft
- Finished area above ground: 1,361
- Finished area below ground: 1,198
Property
Parking
- Total spaces: 2
- Parking features: Attached
- Attached garage spaces: 2
Accessibility
- Accessibility features: None
Features
- Levels: Multi/Split
- Fencing: Full,Split Rail
- Waterfront features: Lake Front, Waterfront Num(27025600), Lake Acres(11), Lake Depth(8)
- Body of water: Boundary Creek Pond Lake (Maple Grove City) (27025600)
Lot
- Size: 0.45 Acres
- Dimensions: 77 x 208 x 112 x 211
- Features: Many Trees
Details
- Foundation area: 1240
- Parcel number: 0111922340077
- Zoning description: Residential-Single Family
Construction
Type & style
- Home type: SingleFamily
- Property subtype: Single Family Residence
Materials
- Brick/Stone, Vinyl Siding
Condition
- Age of Property: 52
- New construction: No
- Year built: 1973
Utilities & green energy
- Gas: Natural Gas
- Sewer: City Sewer/Connected
- Water: City Water/Connected
Community & neighborhood
Location
- Region: Maple Grove
- Subdivision: Boundary Creek 1st Addition
HOA & financial
HOA
- Has HOA: No
Other
Other facts
- Road surface type: Paved
Price history
| Date | Event | Price |
|---|---|---|
| 7/28/2025 | Sold | $485,000-1%$186/sqft |
Source: | ||
| 7/14/2025 | Pending sale | $489,900$188/sqft |
Source: | ||
| 6/23/2025 | Price change | $489,900-2%$188/sqft |
Source: | ||
| 6/9/2025 | Listed for sale | $499,900+99.2%$192/sqft |
Source: | ||
| 8/28/2015 | Sold | $251,000-3.4%$97/sqft |
Source: | ||
Public tax history
| Year | Property taxes | Tax assessment |
|---|---|---|
| 2025 | $4,349 +0.7% | $363,500 -1.3% |
| 2024 | $4,316 +1.7% | $368,300 -0.7% |
| 2023 | $4,245 +15.6% | $371,000 -1.1% |
Find assessor info on the county website
Neighborhood: 55369
Nearby schools
GreatSchools rating
- 7/10Elm Creek Elementary SchoolGrades: PK-5Distance: 0.6 mi
- 6/10Osseo Middle SchoolGrades: 6-8Distance: 1.3 mi
- 5/10Osseo Senior High SchoolGrades: 9-12Distance: 1.4 mi
Get a cash offer in 3 minutes
Find out how much your home could sell for in as little as 3 minutes with a no-obligation cash offer.
Estimated market value
$479,600
Get a cash offer in 3 minutes
Find out how much your home could sell for in as little as 3 minutes with a no-obligation cash offer.
Estimated market value
$479,600


