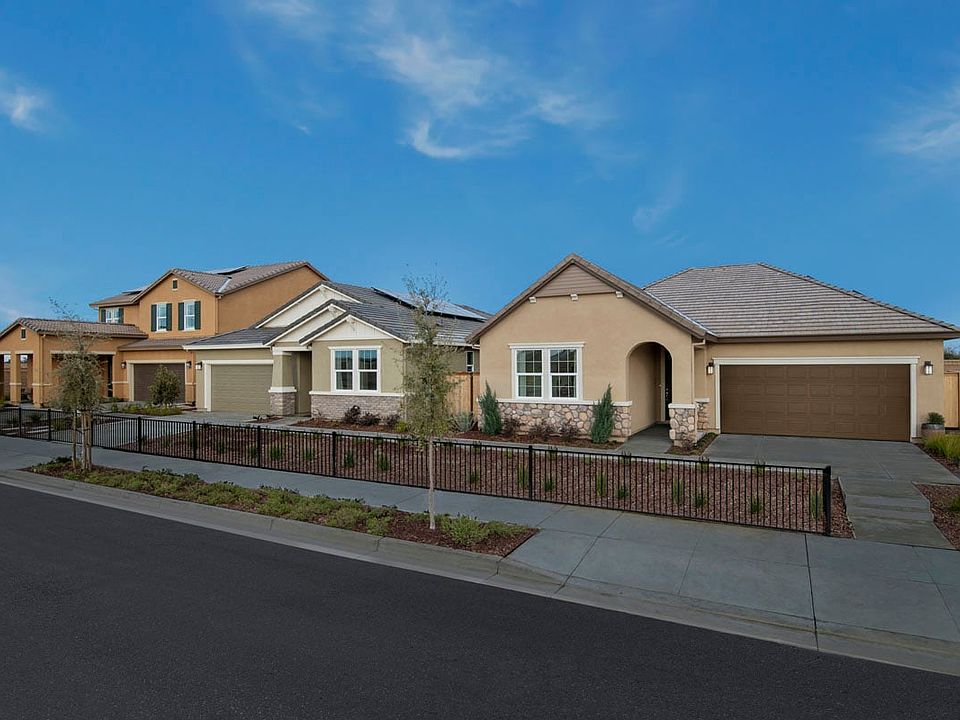This lovely, single-story home showcases an open floor plan with 9-ft. ceilings, luxury vinyl plank flooring and a spacious great room. Whip up culinary delights in the chef's kitchen, which boasts a walk-in pantry, island, Whirlpool® stainless steel appliances, elegant 42-in. upper cabinets and quartz countertops. The versatile Flex Space is perfect for a home office or formal dining room. Relax in the primary suite, which features a connecting bath that offers a dual-sink vanity, enclosed water closet, linen closet and tub/ shower combination. Enjoy the convenience of a solar energy system (lease available).
See sales counselor for approximate timing required for move-in ready homes.
New construction
$559,990
10433 Jethro Ln, Stockton, CA 95212
3beds
1,927sqft
Single Family Residence
Built in 2025
-- sqft lot
$559,000 Zestimate®
$291/sqft
$-- HOA
Newly built
No waiting required — this home is brand new and ready for you to move in.
- 5 days |
- 65 |
- 1 |
Likely to sell faster than
Zillow last checked: October 10, 2025 at 01:25am
Listing updated: October 10, 2025 at 01:25am
Listed by:
KB Home
Source: KB Home
Travel times
Schedule tour
Select your preferred tour type — either in-person or real-time video tour — then discuss available options with the builder representative you're connected with.
Facts & features
Interior
Bedrooms & bathrooms
- Bedrooms: 3
- Bathrooms: 2
- Full bathrooms: 2
Interior area
- Total interior livable area: 1,927 sqft
Video & virtual tour
Property
Parking
- Total spaces: 2
- Parking features: Garage
- Garage spaces: 2
Features
- Levels: 1.0
- Stories: 1
Details
- Parcel number: 122270360000
Construction
Type & style
- Home type: SingleFamily
- Property subtype: Single Family Residence
Condition
- New Construction
- New construction: Yes
- Year built: 2025
Details
- Builder name: KB Home
Community & HOA
Community
- Subdivision: The Preserve at Creekside
HOA
- Has HOA: Yes
Location
- Region: Stockton
Financial & listing details
- Price per square foot: $291/sqft
- Tax assessed value: $87,809
- Annual tax amount: $2,408
- Date on market: 10/7/2025
About the community
* Beautiful 1- and 2-story floor plans in the Cannery Park suburb of Stockton * Easy access to Hwy. 99 and I-5 for quick commutes to Sacramento, the Central Valley and Bay Area * Zoned for the Lodi Unified School District * Shopping and dining nearby at Morada Ranch Shopping Center and Park West Place * Near Oak Grove Regional Park for fishing, paddleboating, golfing and hiking * Close to entertainment at Adventist Health Arena and Weber Point Events Center * Near local schools * Commuter-friendly location * Near entertainment and leisure * Great shopping nearby * Close to family friendly parks * Local wineries
Source: KB Home

