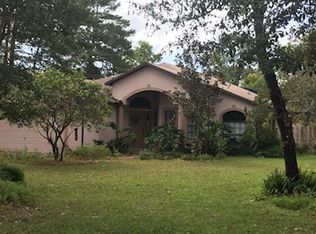Beautiful 3/3/3 saltwater pool home situated on .76 acres in desirable and sought after community of Royal Highlands. Home features many upgrades including double sided stone gas fireplace, granite in kitchen and all baths, crown molding in every room, coffered ceilings, tray ceilings, built in shelving, 8 french doors with built in blinds surrounding pool area, kitchen nook overlooking pool with large seamless glass window, stainless steel appliances with double oven, breakfast bar, bonus/game room, separate den/office, and formal living and dining rooms. Complete exterior of home painted in April 2018. Country setting yet minutes from Florida's beautiful beaches, boating, attractions, restaurants, medical facilities and the Suncoast Parkway. Room for RV and boat parking with no HOA fees.
This property is off market, which means it's not currently listed for sale or rent on Zillow. This may be different from what's available on other websites or public sources.
