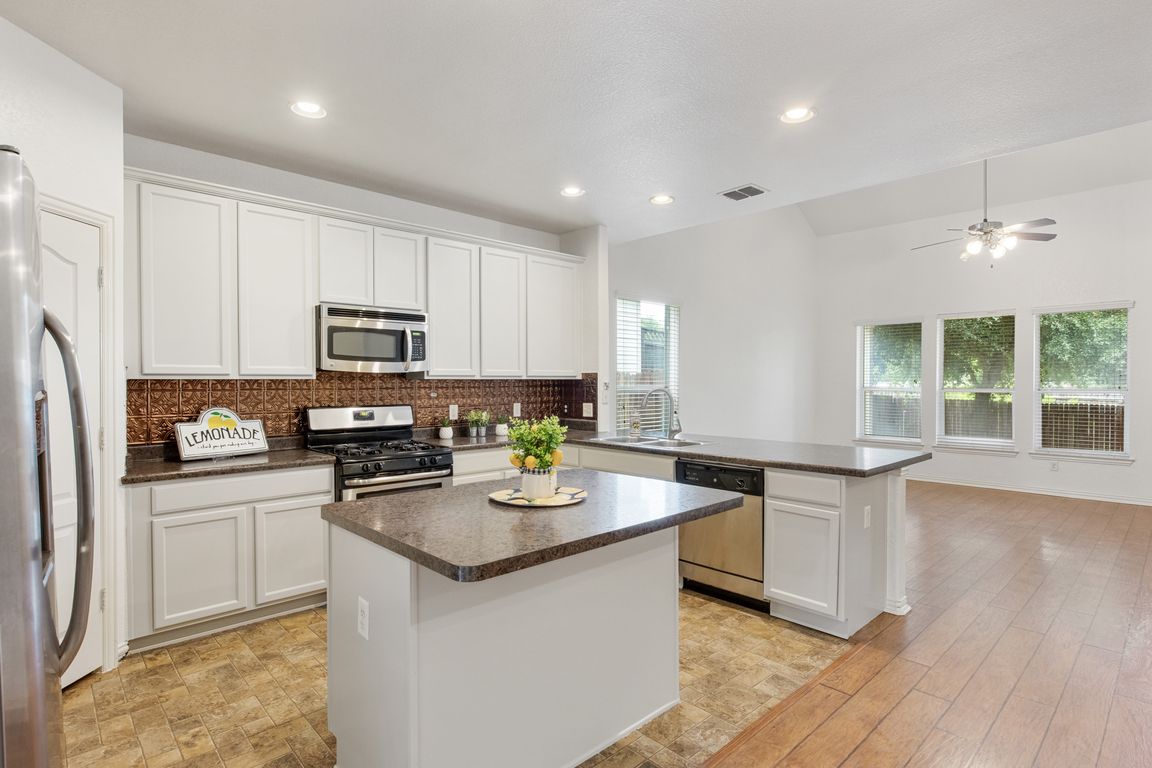
Under contractPrice cut: $10K (6/27)
$320,000
4beds
2,545sqft
10434 Sun ML, San Antonio, TX 78254
4beds
2,545sqft
Single family residence
Built in 2011
4,791 sqft
2 Garage spaces
$126 price/sqft
$500 annually HOA fee
What's special
Ample natural lightLarge family roomOpen-concept living spacePrimary bedroom downstairsCurb appealMature treesIron stair railings
Welcome to 10434 Sun Mill, San Antonio, TX 78245! This Cozy and Charming home located in a gated community on San Antonio's Far Westside, this floor plan is the same as the former model home, and features 4 bedrooms, 2.5 bathrooms! This spacious layout is ideal for ...
- 136 days
- on Zillow |
- 2,320 |
- 247 |
Source: LERA MLS,MLS#: 1853018
Travel times
Kitchen
Living Room
Primary Bedroom
Zillow last checked: 7 hours ago
Listing updated: August 15, 2025 at 03:01pm
Listed by:
Mia Dasher TREC #751963 (830) 369-1776,
Fathom Realty
Source: LERA MLS,MLS#: 1853018
Facts & features
Interior
Bedrooms & bathrooms
- Bedrooms: 4
- Bathrooms: 3
- Full bathrooms: 2
- 1/2 bathrooms: 1
Primary bedroom
- Area: 285
- Dimensions: 15 x 19
Bedroom 2
- Area: 156
- Dimensions: 13 x 12
Bedroom 3
- Area: 120
- Dimensions: 12 x 10
Bedroom 4
- Area: 156
- Dimensions: 13 x 12
Primary bathroom
- Features: Tub/Shower Combo
- Area: 112
- Dimensions: 14 x 8
Dining room
- Area: 100
- Dimensions: 10 x 10
Family room
- Area: 272
- Dimensions: 17 x 16
Kitchen
- Area: 80
- Dimensions: 10 x 8
Living room
- Area: 272
- Dimensions: 17 x 16
Heating
- Central, Electric
Cooling
- Central Air
Appliances
- Included: Microwave, Range, Refrigerator, Dishwasher
- Laundry: Washer Hookup, Dryer Connection
Features
- Two Living Area, Master Downstairs, Ceiling Fan(s)
- Flooring: Carpet, Laminate
- Windows: Window Coverings
- Has basement: No
- Has fireplace: No
- Fireplace features: Not Applicable
Interior area
- Total structure area: 2,545
- Total interior livable area: 2,545 sqft
Property
Parking
- Total spaces: 2
- Parking features: Two Car Garage, Open
- Garage spaces: 2
Features
- Levels: Two
- Stories: 2
- Patio & porch: Covered
- Pool features: None, Community
- Has view: Yes
- View description: City
Lot
- Size: 4,791.6 Square Feet
- Features: Curbs, Sidewalks, Streetlights
Details
- Parcel number: 044501110430
Construction
Type & style
- Home type: SingleFamily
- Property subtype: Single Family Residence
Materials
- Brick, Fiber Cement
- Foundation: Slab
- Roof: Wood Shingle/Shake
Condition
- Pre-Owned
- New construction: No
- Year built: 2011
Details
- Builder name: Castle Rock
Community & HOA
Community
- Features: Playground, BBQ/Grill
- Security: Controlled Access
- Subdivision: Laura Heights
HOA
- Has HOA: Yes
- HOA fee: $500 annually
- HOA name: ALAMO MANAGEMENT GROUP
Location
- Region: San Antonio
Financial & listing details
- Price per square foot: $126/sqft
- Tax assessed value: $342,260
- Annual tax amount: $6,198
- Price range: $320K - $320K
- Date on market: 4/14/2025
- Listing terms: Conventional,FHA,VA Loan
- Road surface type: Paved, Asphalt