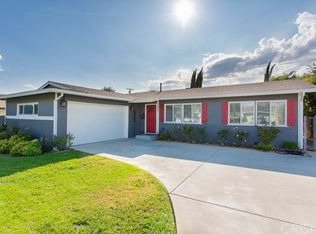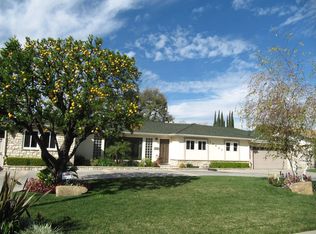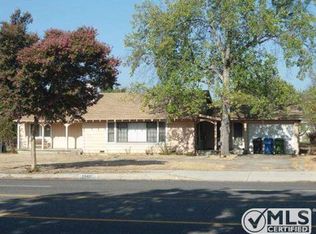Sold for $1,250,000 on 09/20/23
Listing Provided by:
Krikor Demirjian DRE #01993420 818-940-4310,
Bellamar Realty
Bought with: NextHome Grandview
$1,250,000
10435 Haskell Ave, Granada Hills, CA 91344
5beds
1,834sqft
Single Family Residence
Built in 1960
8,363 Square Feet Lot
$1,203,200 Zestimate®
$682/sqft
$5,687 Estimated rent
Home value
$1,203,200
$1.14M - $1.26M
$5,687/mo
Zestimate® history
Loading...
Owner options
Explore your selling options
What's special
Come enjoy luxury living in this refreshed and redesigned designer estate located in the highly sought after Granada Hills neighborhood just minutes away from the Knollwood Country Club, Charter Schools, and much more. This spacious single level floor plan features 5 beds / 4 baths and french doors that lead out to an incredible, large and lush yard perfect for entertaining guests. The estate was thoughtfully designed with designer finishes throughout including Italian hardwood floors, European fixtures, an open floor plan that features a spacious kitchen, enlarged island with book matched stone, custom cabinetry and woodwork, a brand new roof, HVAC system, custom BBQ/Gazebo, 5,000sqft+ of artificial turf, a custom welded gate system, owned solar panel system, and the list goes on. You must see this estate to believe it!
Zillow last checked: 8 hours ago
Listing updated: September 21, 2023 at 08:29am
Listing Provided by:
Krikor Demirjian DRE #01993420 818-940-4310,
Bellamar Realty
Bought with:
Daniel Terteryan, DRE #02178240
NextHome Grandview
Source: CRMLS,MLS#: SR23138948 Originating MLS: California Regional MLS
Originating MLS: California Regional MLS
Facts & features
Interior
Bedrooms & bathrooms
- Bedrooms: 5
- Bathrooms: 4
- Full bathrooms: 4
- Main level bathrooms: 4
- Main level bedrooms: 5
Heating
- Central
Cooling
- Central Air
Appliances
- Included: 6 Burner Stove, Built-In Range, Barbecue, Dishwasher, Freezer, Gas Cooktop, Gas Oven, Gas Range, Gas Water Heater, Refrigerator, Dryer, Washer
- Laundry: In Garage
Features
- Built-in Features, Ceiling Fan(s), Separate/Formal Dining Room, Eat-in Kitchen, High Ceilings, Living Room Deck Attached, Open Floorplan, Pantry, Quartz Counters, Recessed Lighting, Jack and Jill Bath, Main Level Primary
- Flooring: Wood
- Doors: French Doors
- Has fireplace: Yes
- Fireplace features: Family Room
- Common walls with other units/homes: No Common Walls
Interior area
- Total interior livable area: 1,834 sqft
Property
Parking
- Total spaces: 2
- Parking features: Garage
- Attached garage spaces: 2
Features
- Levels: One
- Stories: 1
- Entry location: Ground
- Pool features: None
- Fencing: New Condition,Wrought Iron
- Has view: Yes
- View description: Neighborhood
Lot
- Size: 8,363 sqft
- Features: Rectangular Lot
Details
- Parcel number: 2668013015
- Zoning: LARS
- Special conditions: Standard
Construction
Type & style
- Home type: SingleFamily
- Property subtype: Single Family Residence
Condition
- Updated/Remodeled
- New construction: No
- Year built: 1960
Utilities & green energy
- Sewer: Public Sewer
- Water: Public
- Utilities for property: Cable Connected, Electricity Connected
Community & neighborhood
Security
- Security features: Carbon Monoxide Detector(s), Security Gate, Smoke Detector(s)
Community
- Community features: Biking, Curbs, Dog Park, Golf, Street Lights, Suburban, Sidewalks
Location
- Region: Granada Hills
Other
Other facts
- Listing terms: Cash,Conventional,FHA
Price history
| Date | Event | Price |
|---|---|---|
| 9/20/2023 | Sold | $1,250,000+0.1%$682/sqft |
Source: | ||
| 8/10/2023 | Contingent | $1,249,000$681/sqft |
Source: | ||
| 7/27/2023 | Listed for sale | $1,249,000+63.3%$681/sqft |
Source: | ||
| 4/13/2023 | Sold | $765,000-7.8%$417/sqft |
Source: | ||
| 3/7/2023 | Pending sale | $830,000$453/sqft |
Source: | ||
Public tax history
| Year | Property taxes | Tax assessment |
|---|---|---|
| 2025 | $15,576 +1.2% | $1,275,000 +2% |
| 2024 | $15,395 +182% | $1,250,000 +196.3% |
| 2023 | $5,459 -37.1% | $421,879 +2% |
Find assessor info on the county website
Neighborhood: Granada Hills
Nearby schools
GreatSchools rating
- 6/10Haskell STEAM Magnet Elementary SchoolGrades: K-5Distance: 0.5 mi
- 7/10George K. Porter Middle SchoolGrades: 6-8Distance: 0.3 mi
- 8/10John F. Kennedy High SchoolGrades: 9-12Distance: 1.2 mi
Get a cash offer in 3 minutes
Find out how much your home could sell for in as little as 3 minutes with a no-obligation cash offer.
Estimated market value
$1,203,200
Get a cash offer in 3 minutes
Find out how much your home could sell for in as little as 3 minutes with a no-obligation cash offer.
Estimated market value
$1,203,200


