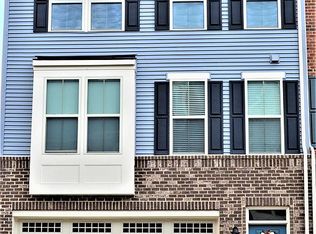*Contact the Listing Agent Leah Molina (202) 445.3585* Welcome Home to your stunning 3 level Luxury Townhome in the historic district of Manassas. With picturesque views of the water behind you, you'll never want to leave! As you step into the home, you'll immediately be greeted with dark hardwood floors and the gleaming sunlight encompassing you. Make your way up the stairs, which will lead you into the open floor plan of the kitchen/dining and family room. With bright white cabinets, beautiful granite countertops and a massive island, this kitchen is perfect for entertaining. Stainless steel appliances and double ovens make this a chef's dream come true! Double sliding doors off of the kitchen invite you to enjoy your beautiful deck. Half enclosed for those rainy days and the other half open and perfect for relaxing in your hammock on those bright sunny days. Back inside you'll notice the dining area right off of the kitchen and the family room with large windows inviting you in. Off of the family room is a half bath. Upstairs, you will find all three bedrooms. The primary bedroom is the perfect spot to unwind. With views of the water and a large spa-like bathroom, there will definitely be no worries in this room. Finishing off the room is a large walk-in closet. The two great sized guest rooms share a beautifully updated bathroom with a shower/tub combo. And the best part, the laundry area is on this level. Convenience at its best. On the lower level there's a two-car garage with room for two more vehicles in the driveway. Back inside there's endless possibilities for this space. Game room? Office space, or another guest room? With a full-sized bathroom and a sliding door leading to your outside oasis, the option is yours! This home is move-in ready with nothing left to do. Bring your toothbrush and see why you'll never want to leave!
This property is off market, which means it's not currently listed for sale or rent on Zillow. This may be different from what's available on other websites or public sources.
