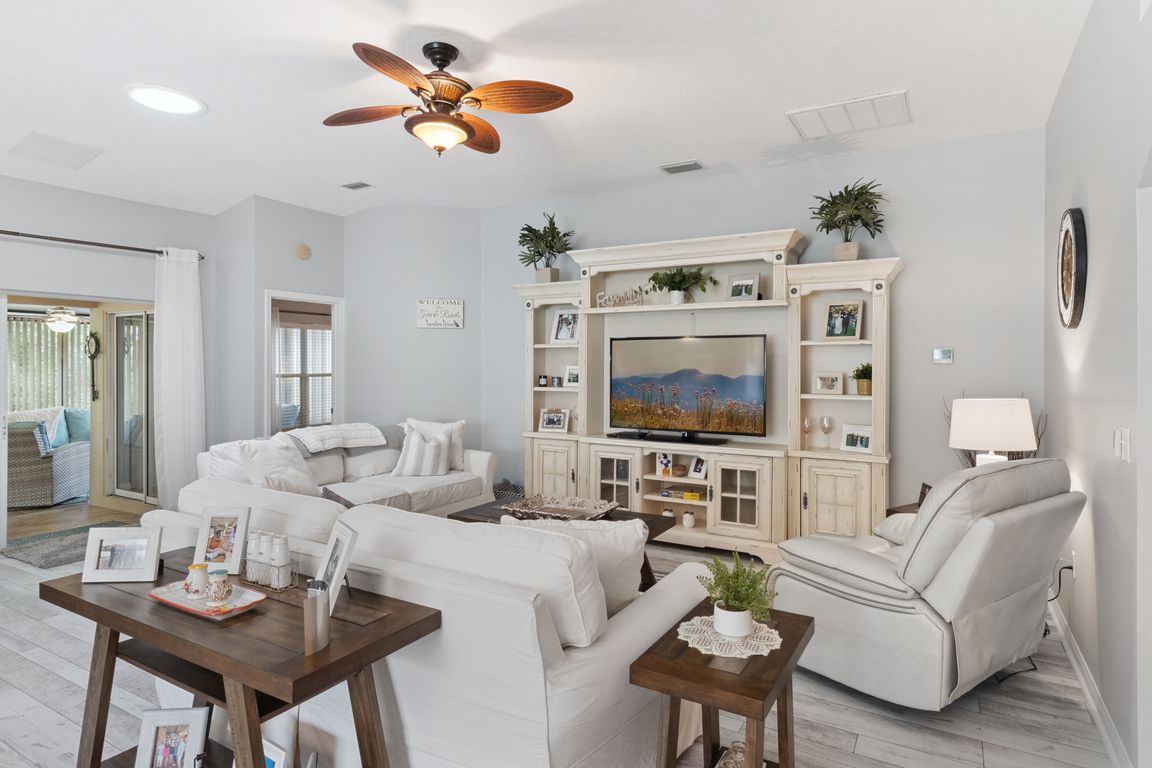
For sale
$325,000
2beds
1,440sqft
10436 Chatuge Dr, San Antonio, FL 33576
2beds
1,440sqft
Villa
Built in 2005
5,997 sqft
2 Attached garage spaces
$226 price/sqft
$369 monthly HOA fee
What's special
Bay windowCharming guest bedroomSwaying palmsPeaceful golf course viewsEnclosed air-conditioned florida roomCeramic tile flooringLush conservation area
Welcome to the carefree Florida lifestyle in the exclusive 55+ enclave of Sandhill Dunes, a quiet neighborhood of just 80 maintenance-free villa homes within the sought-after Tampa Bay Golf and Country Club. Perfectly designed for active retirees, this beautifully upgraded 2-bedroom, 2-bathroom villa offers a serene setting overlooking the 17th green ...
- 2 days |
- 227 |
- 12 |
Source: Stellar MLS,MLS#: TB8437137 Originating MLS: Orlando Regional
Originating MLS: Orlando Regional
Travel times
Living Room
Kitchen
Primary Bedroom
Zillow last checked: 7 hours ago
Listing updated: October 14, 2025 at 03:57am
Listing Provided by:
Robert Johnson 813-364-2250,
REAL BROKER, LLC 855-450-0442,
Lou Savinetti, IV 813-992-5919,
REAL BROKER, LLC
Source: Stellar MLS,MLS#: TB8437137 Originating MLS: Orlando Regional
Originating MLS: Orlando Regional

Facts & features
Interior
Bedrooms & bathrooms
- Bedrooms: 2
- Bathrooms: 2
- Full bathrooms: 2
Rooms
- Room types: Attic, Breakfast Room Separate, Florida Room, Dining Room, Utility Room
Primary bedroom
- Features: Walk-In Closet(s)
- Level: First
- Area: 195 Square Feet
- Dimensions: 13x15
Bedroom 2
- Features: Built-in Closet
- Level: First
- Area: 132 Square Feet
- Dimensions: 11x12
Primary bathroom
- Features: Dual Sinks, Shower No Tub
- Level: First
Dinette
- Level: First
- Area: 56 Square Feet
- Dimensions: 7x8
Dining room
- Level: First
- Area: 120 Square Feet
- Dimensions: 10x12
Florida room
- Level: First
- Area: 360 Square Feet
- Dimensions: 12x30
Foyer
- Level: First
- Area: 64 Square Feet
- Dimensions: 8x8
Kitchen
- Features: Breakfast Bar, Pantry
- Level: First
- Area: 204 Square Feet
- Dimensions: 12x17
Living room
- Level: First
- Area: 408 Square Feet
- Dimensions: 17x24
Heating
- Central
Cooling
- Central Air
Appliances
- Included: Dishwasher, Microwave, Range, Refrigerator
- Laundry: Inside
Features
- Cathedral Ceiling(s), Ceiling Fan(s), Eating Space In Kitchen, Open Floorplan, Primary Bedroom Main Floor, Solid Surface Counters, Solid Wood Cabinets, Split Bedroom, Vaulted Ceiling(s), Walk-In Closet(s)
- Flooring: Carpet, Ceramic Tile, Laminate
- Doors: Sliding Doors
- Windows: Window Treatments
- Has fireplace: No
- Common walls with other units/homes: Corner Unit,End Unit
Interior area
- Total structure area: 2,265
- Total interior livable area: 1,440 sqft
Video & virtual tour
Property
Parking
- Total spaces: 2
- Parking features: Garage Door Opener
- Attached garage spaces: 2
Features
- Levels: One
- Stories: 1
- Patio & porch: Covered, Deck, Enclosed, Patio, Porch, Screened
- Exterior features: Irrigation System, Rain Gutters
- Has view: Yes
- View description: Golf Course, Trees/Woods
Lot
- Size: 5,997 Square Feet
- Features: Conservation Area
- Residential vegetation: Mature Landscaping, Oak Trees, Trees/Landscaped
Details
- Parcel number: 1725200050000001520
- Zoning: MPUD
- Special conditions: None
Construction
Type & style
- Home type: SingleFamily
- Architectural style: Florida
- Property subtype: Villa
- Attached to another structure: Yes
Materials
- Block, Stucco
- Foundation: Slab
- Roof: Shingle
Condition
- New construction: No
- Year built: 2005
Utilities & green energy
- Sewer: Public Sewer
- Water: Public
- Utilities for property: BB/HS Internet Available, Cable Available, Cable Connected, Electricity Connected, Public, Street Lights
Community & HOA
Community
- Features: Association Recreation - Owned, Deed Restrictions, Fitness Center, Golf, Pool
- Security: Gated Community, Smoke Detector(s)
- Senior community: Yes
- Subdivision: TAMPA BAY GOLF AND TENNIS CLUB
HOA
- Has HOA: Yes
- Amenities included: Fitness Center, Gated, Optional Additional Fees, Recreation Facilities, Security, Spa/Hot Tub
- HOA fee: $369 monthly
- HOA name: Mark Myers
- Second HOA name: Tampa Bay Golf and Country Club
- Pet fee: $0 monthly
Location
- Region: San Antonio
Financial & listing details
- Price per square foot: $226/sqft
- Tax assessed value: $251,331
- Annual tax amount: $3,396
- Date on market: 10/13/2025
- Listing terms: Cash,Conventional,Trade
- Ownership: Fee Simple
- Total actual rent: 0
- Electric utility on property: Yes
- Road surface type: Paved, Asphalt