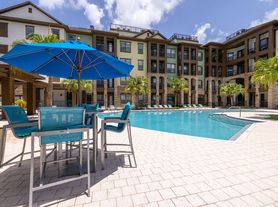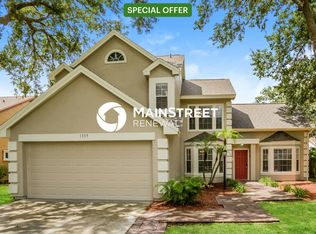Welcome to this beautifully maintained 2-story home in the desirable community of Boyette Creek. This spacious 4-bedroom, 2.5-bath residence offers an imaginative floor plan designed for comfort, convenience, and privacy. The modern kitchen features ample cabinetry, stainless steel appliances, and an ergonomic island for added convenience during food preparation, perfect for everyday living and entertaining. The primary suite includes two large walk-in closets and a private en-suite bath with dual sinks and a soaking tub. Additional bedrooms are generously sized and ideal for family, guests, or a home office. Step outside to appreciate the shade of two magnificent mango trees in the backyard, offering a peaceful setting to relax and enjoy Florida living. Located just minutes from shopping, dining, A-Rated schools, and major highways, this home provides easy access to downtown Tampa, MacDill AFB, and the Gulf Coast beaches. Great opportunity awaits in a prime Riverview location!
House for rent
$2,600/mo
10437 River Bream Dr, Riverview, FL 33569
4beds
2,208sqft
Price may not include required fees and charges.
Singlefamily
Available now
Cats, small dogs OK
Central air
Electric dryer hookup laundry
2 Attached garage spaces parking
Electric, central, heat pump
What's special
Ergonomic islandMagnificent mango treesImaginative floor planPeaceful settingSoaking tubModern kitchenPrimary suite
- 22 days
- on Zillow |
- -- |
- -- |
Travel times
Renting now? Get $1,000 closer to owning
Unlock a $400 renter bonus, plus up to a $600 savings match when you open a Foyer+ account.
Offers by Foyer; terms for both apply. Details on landing page.
Facts & features
Interior
Bedrooms & bathrooms
- Bedrooms: 4
- Bathrooms: 3
- Full bathrooms: 2
- 1/2 bathrooms: 1
Heating
- Electric, Central, Heat Pump
Cooling
- Central Air
Appliances
- Included: Dishwasher, Disposal, Dryer, Microwave, Range, Refrigerator, Washer
- Laundry: Electric Dryer Hookup, In Unit, Inside, Laundry Closet, Laundry Room, Washer Hookup
Features
- Individual Climate Control, PrimaryBedroom Upstairs, Thermostat, Walk-In Closet(s)
- Flooring: Carpet, Laminate, Tile
Interior area
- Total interior livable area: 2,208 sqft
Property
Parking
- Total spaces: 2
- Parking features: Attached, Covered
- Has attached garage: Yes
- Details: Contact manager
Features
- Stories: 2
- Exterior features: Blinds, Electric Dryer Hookup, Floor Covering: Ceramic, Flooring: Ceramic, Flooring: Laminate, Garage Door Opener, Garbage included in rent, Guest, Heating system: Central, Heating: Electric, Inside, Laundry Closet, Laundry Room, Laundry included in rent, Mcneil Management Services, Open Patio, PrimaryBedroom Upstairs, Repairs included in rent, Sidewalk, Sidewalks, Sliding Doors, Thermostat, Walk-In Closet(s), Washer Hookup
Details
- Parcel number: 20302571AE00000000390U
Construction
Type & style
- Home type: SingleFamily
- Property subtype: SingleFamily
Condition
- Year built: 2005
Utilities & green energy
- Utilities for property: Garbage
Community & HOA
Location
- Region: Riverview
Financial & listing details
- Lease term: Contact For Details
Price history
| Date | Event | Price |
|---|---|---|
| 9/12/2025 | Listed for rent | $2,600+62.5%$1/sqft |
Source: Stellar MLS #TB8427070 | ||
| 9/1/2025 | Listing removed | $382,500$173/sqft |
Source: | ||
| 6/17/2025 | Listed for sale | $382,500$173/sqft |
Source: | ||
| 12/10/2024 | Listing removed | $382,500-0.6%$173/sqft |
Source: | ||
| 11/5/2024 | Price change | $385,000-2.5%$174/sqft |
Source: | ||

