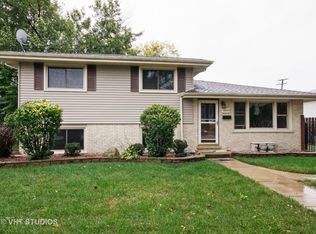Closed
$260,000
10439 Barnard Dr, Chicago Ridge, IL 60415
3beds
1,013sqft
Single Family Residence
Built in 1963
7,405.2 Square Feet Lot
$300,200 Zestimate®
$257/sqft
$2,364 Estimated rent
Home value
$300,200
$285,000 - $315,000
$2,364/mo
Zestimate® history
Loading...
Owner options
Explore your selling options
What's special
Home Sweet Home ~ Discover your dream home in Chicago Ridge. This 3-Bedroom Split-Level Beauty on a Corner Lot is a suburban gem. Inside, an Inviting Living Space with Abundant Natural Light leads to the Eat-In Kitchen with plenty of cabinets and counter space. Upstairs, 3-Spacious Bedrooms await. The lower level offers a Finished Laundry Room and Comfortable Family Room with a Wood Burning Fireplace and a Home Theater System Included (Projector, Screen, Built-in Speakers). UPDATES INCLUDE: New Roof in 2020, Newer Windows, Newer Siding, Newer 2.5 Garage and Concrete Driveway. With a friendly neighborhood, nearby schools, parks, shopping, and walkability to the Metra Station, this is the perfect place to call home. Don't miss out!
Zillow last checked: 8 hours ago
Listing updated: January 26, 2024 at 08:20am
Listing courtesy of:
Brian Durkin 708-296-4444,
@properties Christie's International Real Estate
Bought with:
Jason Tabour
Fathom Realty IL LLC
Source: MRED as distributed by MLS GRID,MLS#: 11923014
Facts & features
Interior
Bedrooms & bathrooms
- Bedrooms: 3
- Bathrooms: 1
- Full bathrooms: 1
Primary bedroom
- Features: Flooring (Carpet), Window Treatments (All)
- Level: Second
- Area: 132 Square Feet
- Dimensions: 12X11
Bedroom 2
- Features: Flooring (Carpet), Window Treatments (All)
- Level: Second
- Area: 130 Square Feet
- Dimensions: 13X10
Bedroom 3
- Features: Flooring (Carpet), Window Treatments (All)
- Level: Second
- Area: 100 Square Feet
- Dimensions: 10X10
Family room
- Features: Flooring (Carpet), Window Treatments (All)
- Level: Lower
- Area: 352 Square Feet
- Dimensions: 22X16
Foyer
- Features: Flooring (Carpet)
- Level: Main
- Area: 65 Square Feet
- Dimensions: 13X5
Kitchen
- Features: Kitchen (Eating Area-Table Space, Island), Flooring (Ceramic Tile), Window Treatments (All)
- Level: Main
- Area: 190 Square Feet
- Dimensions: 19X10
Laundry
- Features: Flooring (Vinyl)
- Level: Lower
- Area: 114 Square Feet
- Dimensions: 19X6
Living room
- Features: Flooring (Carpet), Window Treatments (All)
- Level: Main
- Area: 156 Square Feet
- Dimensions: 13X12
Heating
- Natural Gas, Forced Air
Cooling
- Central Air
Appliances
- Included: Range, Dishwasher, Refrigerator, Washer, Dryer
Features
- Basement: Finished,Partial
- Number of fireplaces: 1
- Fireplace features: Wood Burning, Family Room
Interior area
- Total structure area: 0
- Total interior livable area: 1,013 sqft
Property
Parking
- Total spaces: 2.5
- Parking features: Concrete, Garage Door Opener, On Site, Garage Owned, Detached, Garage
- Garage spaces: 2.5
- Has uncovered spaces: Yes
Accessibility
- Accessibility features: No Disability Access
Features
- Levels: Tri-Level
- Patio & porch: Patio
- Fencing: Fenced
Lot
- Size: 7,405 sqft
- Dimensions: 60X125
- Features: Corner Lot
Details
- Additional structures: None
- Parcel number: 24182150280000
- Special conditions: None
- Other equipment: Ceiling Fan(s), Sump Pump
Construction
Type & style
- Home type: SingleFamily
- Property subtype: Single Family Residence
Materials
- Vinyl Siding, Brick
- Foundation: Concrete Perimeter
- Roof: Asphalt
Condition
- New construction: No
- Year built: 1963
Utilities & green energy
- Electric: Circuit Breakers, 100 Amp Service
- Sewer: Public Sewer
- Water: Lake Michigan
Community & neighborhood
Security
- Security features: Carbon Monoxide Detector(s)
Community
- Community features: Park, Curbs, Sidewalks, Street Lights, Street Paved
Location
- Region: Chicago Ridge
Other
Other facts
- Listing terms: VA
- Ownership: Fee Simple
Price history
| Date | Event | Price |
|---|---|---|
| 1/25/2024 | Sold | $260,000-3.7%$257/sqft |
Source: | ||
| 12/12/2023 | Contingent | $269,900$266/sqft |
Source: | ||
| 12/1/2023 | Price change | $269,900-3.6%$266/sqft |
Source: | ||
| 11/15/2023 | Price change | $279,900-3.4%$276/sqft |
Source: | ||
| 11/3/2023 | Listed for sale | $289,900+38.1%$286/sqft |
Source: | ||
Public tax history
| Year | Property taxes | Tax assessment |
|---|---|---|
| 2023 | $6,709 +13.7% | $24,000 +29.9% |
| 2022 | $5,900 +3.9% | $18,479 |
| 2021 | $5,680 -0.3% | $18,479 |
Find assessor info on the county website
Neighborhood: 60415
Nearby schools
GreatSchools rating
- 4/10Ridge Central Elementary SchoolGrades: PK-5Distance: 0.8 mi
- 3/10Elden D Finley Jr High SchoolGrades: 6-8Distance: 0.7 mi
- 4/10H L Richards High Sch(Campus)Grades: 9-12Distance: 1.4 mi
Schools provided by the listing agent
- District: 127.5
Source: MRED as distributed by MLS GRID. This data may not be complete. We recommend contacting the local school district to confirm school assignments for this home.

Get pre-qualified for a loan
At Zillow Home Loans, we can pre-qualify you in as little as 5 minutes with no impact to your credit score.An equal housing lender. NMLS #10287.
