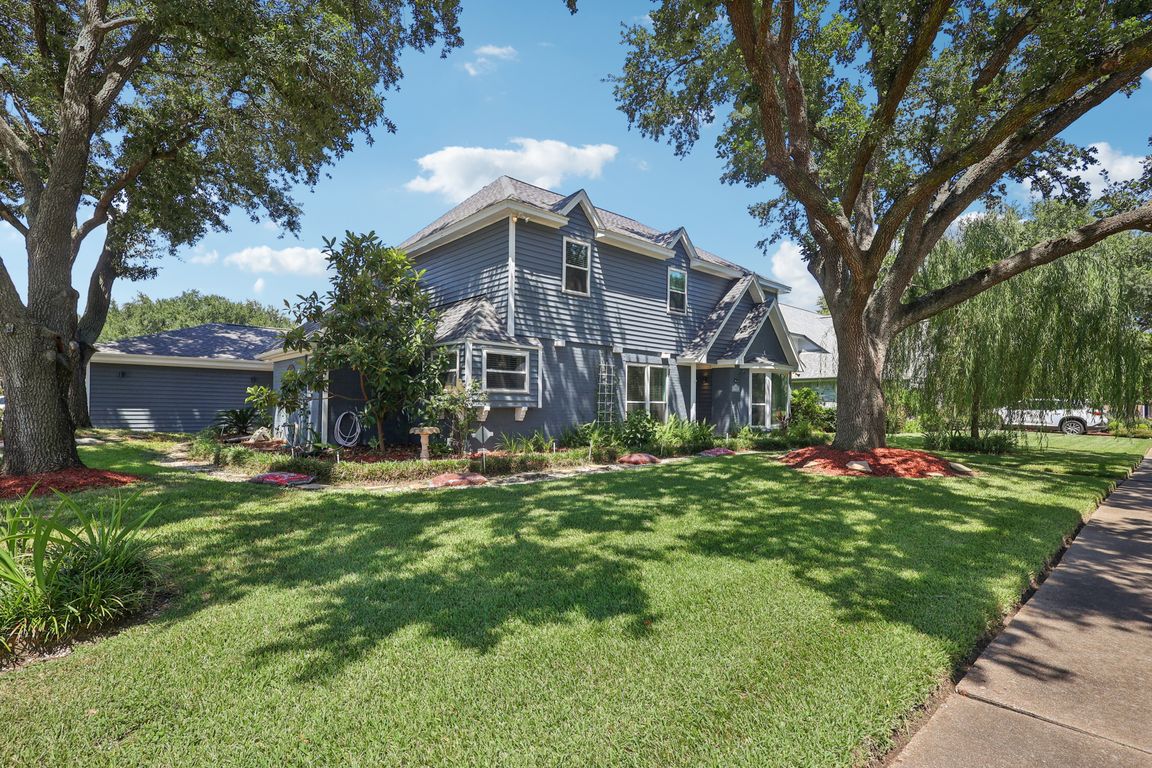
For salePrice cut: $25K (11/10)
$325,000
4beds
2,654sqft
10439 Catlett Ln, La Porte, TX 77571
4beds
2,654sqft
Single family residence
Built in 1980
9,021 sqft
2 Attached garage spaces
$122 price/sqft
$40 annually HOA fee
What's special
New electrical panelRemodeled bathroomsNew garage doorGranite countertopsFlexible floorplanNew storm windowsHvac system
Spacious and beautifully updated, this 4-5 bedroom, 2.5-bathroom home is move-in ready with major improvements already done! Enjoy peace of mind with a new roof (2024), HVAC system (2018), new electrical panel, and foundation repairs with a lifetime transferable warranty. The kitchen features modern updates with granite countertops, while the remodeled ...
- 124 days |
- 504 |
- 20 |
Likely to sell faster than
Source: HAR,MLS#: 12571074
Travel times
Living Room
Kitchen
Primary Bedroom
Zillow last checked: 8 hours ago
Listing updated: November 25, 2025 at 07:19am
Listed by:
Monica Foster TREC #0526821 832-481-4998,
eXp Realty, LLC,
Jennifer Bolton TREC #0775079 713-443-5912,
eXp Realty, LLC
Source: HAR,MLS#: 12571074
Facts & features
Interior
Bedrooms & bathrooms
- Bedrooms: 4
- Bathrooms: 3
- Full bathrooms: 2
- 1/2 bathrooms: 1
Rooms
- Room types: Utility Room
Primary bathroom
- Features: Half Bath, Primary Bath: Double Sinks, Primary Bath: Shower Only, Secondary Bath(s): Tub/Shower Combo
Kitchen
- Features: Pantry
Heating
- Natural Gas
Cooling
- Ceiling Fan(s), Electric
Appliances
- Included: Disposal, Gas Oven, Oven, Microwave, Gas Range, Dishwasher
- Laundry: Electric Dryer Hookup, Gas Dryer Hookup, Washer Hookup
Features
- Formal Entry/Foyer, 1 Bedroom Down - Not Primary BR, Primary Bed - 2nd Floor, Walk-In Closet(s)
- Flooring: Tile, Wood
- Windows: Insulated/Low-E windows
- Number of fireplaces: 1
- Fireplace features: Gas Log
Interior area
- Total structure area: 2,654
- Total interior livable area: 2,654 sqft
Property
Parking
- Total spaces: 2
- Parking features: Garage, Double-Wide Driveway, Workshop in Garage
- Attached garage spaces: 2
Features
- Stories: 2
- Fencing: Back Yard,Full
Lot
- Size: 9,021.28 Square Feet
- Features: Back Yard, Corner Lot, Subdivided, 0 Up To 1/4 Acre
Details
- Additional structures: Workshop
- Parcel number: 1127610000008
Construction
Type & style
- Home type: SingleFamily
- Architectural style: Traditional
- Property subtype: Single Family Residence
Materials
- Brick, Vinyl Siding
- Foundation: Slab
- Roof: Composition
Condition
- New construction: No
- Year built: 1980
Utilities & green energy
- Sewer: Public Sewer
- Water: Public
Green energy
- Energy efficient items: Attic Vents
Community & HOA
Community
- Subdivision: Fairmont Park Sec 04
HOA
- Has HOA: Yes
- Amenities included: Park, Playground, Pool
- HOA fee: $40 annually
Location
- Region: La Porte
Financial & listing details
- Price per square foot: $122/sqft
- Tax assessed value: $366,843
- Annual tax amount: $8,978
- Date on market: 8/6/2025
- Listing terms: Cash,Conventional,FHA,VA Loan
- Exclusions: Cameras
- Ownership: Full Ownership
- Road surface type: Concrete