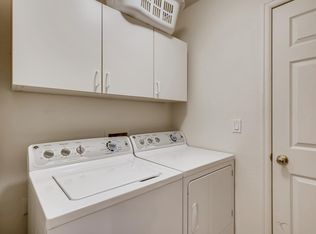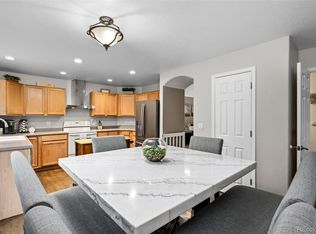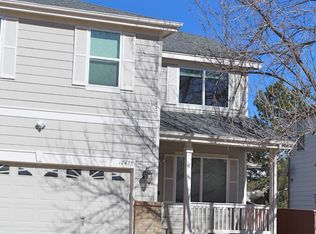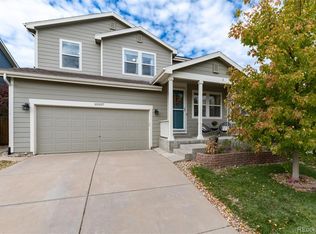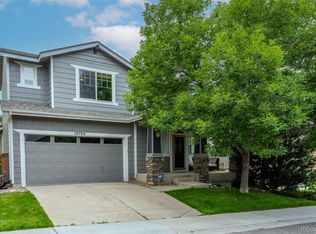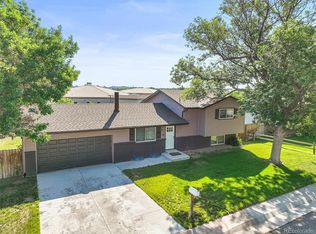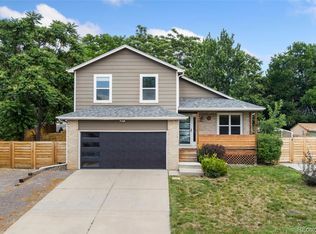This is the fully remodeled home you’ve been waiting for! Featuring a two-car garage in the desirable facing southeast location, this move-in-ready property has been thoughtfully upgraded from top to bottom. The main floor boasts soaring vaulted ceilings, brand new laminate flooring and carpet, and a beautifully updated kitchen with new cabinetry and hardware—plus brand-new refrigerator dishwasher, and microwave included. Cozy up in the redesigned family room with an updated fireplace centerpiece. The spacious primary suite includes double sinks, a walk-in shower, and a generous walk-in closet. Every bathroom in the home has been tastefully renovated with all finishes throughout. Enjoy the convenience of a main-floor laundry room (washer & dryer included), and retreat to the fully finished partial basement featuring a conforming bedroom, full bathroom, and bonus living space—perfect for a guest suite, media room, or home office. Step outside to a low-maintenance xeriscape backyard, complete with a shaded patio deck ideal for entertaining or relaxing. This home truly shines with updates in every corner—from flooring to fixtures—offering comfort, style, and functionality. Don’t miss this one!
* Select images have been AI-enhanced or virtually staged to help visualize potential use of space.
For sale
Price cut: $15K (12/3)
$710,000
10439 Cheetah Winds, Lone Tree, CO 80124
4beds
2,433sqft
Est.:
Single Family Residence
Built in 1999
5,706 Square Feet Lot
$-- Zestimate®
$292/sqft
$89/mo HOA
What's special
Updated fireplace centerpieceLow-maintenance xeriscape backyardSpacious primary suiteSoaring vaulted ceilingsTwo-car garageFully finished partial basementRedesigned family room
- 134 days |
- 541 |
- 38 |
Zillow last checked: 8 hours ago
Listing updated: December 03, 2025 at 11:48am
Listed by:
Thao Nguyen 720-936-8833 t.nguyen@remax.net,
RE/MAX Professionals
Source: REcolorado,MLS#: 1561623
Tour with a local agent
Facts & features
Interior
Bedrooms & bathrooms
- Bedrooms: 4
- Bathrooms: 3
- Full bathrooms: 3
Bedroom
- Level: Upper
- Area: 99.36 Square Feet
- Dimensions: 9.2 x 10.8
Bedroom
- Level: Upper
- Area: 99.36 Square Feet
- Dimensions: 9.2 x 10.8
Bedroom
- Level: Basement
- Area: 213.75 Square Feet
- Dimensions: 12.5 x 17.1
Bathroom
- Level: Upper
- Area: 35.26 Square Feet
- Dimensions: 4.3 x 8.2
Bathroom
- Level: Basement
- Area: 44.24 Square Feet
- Dimensions: 5.6 x 7.9
Other
- Description: Primary Bedroom
- Level: Upper
- Area: 180.78 Square Feet
- Dimensions: 13.1 x 13.8
Other
- Description: Ensuite, 5 Pc, Double Sink
- Level: Upper
- Area: 82.95 Square Feet
- Dimensions: 7.9 x 10.5
Bonus room
- Description: Great Gathering Area
- Level: Basement
- Area: 194.4 Square Feet
- Dimensions: 10.8 x 18
Family room
- Level: Main
- Area: 225 Square Feet
- Dimensions: 12.5 x 18
Kitchen
- Level: Main
- Area: 82.5 Square Feet
- Dimensions: 3.3 x 25
Laundry
- Level: Main
- Area: 42 Square Feet
- Dimensions: 5.6 x 7.5
Living room
- Level: Main
- Area: 292.13 Square Feet
- Dimensions: 13.1 x 22.3
Loft
- Level: Upper
- Area: 120.52 Square Feet
- Dimensions: 9.2 x 13.1
Heating
- Forced Air
Cooling
- Central Air
Appliances
- Included: Dishwasher, Disposal, Dryer, Freezer, Microwave, Oven, Range, Range Hood, Refrigerator, Self Cleaning Oven, Washer
Features
- Five Piece Bath, High Ceilings
- Flooring: Carpet, Laminate
- Windows: Double Pane Windows
- Basement: Finished,Partial
- Number of fireplaces: 1
- Fireplace features: Family Room, Gas
Interior area
- Total structure area: 2,433
- Total interior livable area: 2,433 sqft
- Finished area above ground: 1,833
- Finished area below ground: 600
Property
Parking
- Total spaces: 2
- Parking features: Garage - Attached
- Attached garage spaces: 2
Features
- Levels: Two
- Stories: 2
- Patio & porch: Deck
- Exterior features: Private Yard
- Fencing: Full
Lot
- Size: 5,706 Square Feet
Details
- Parcel number: R0404843
- Zoning: PDU
- Special conditions: Standard
Construction
Type & style
- Home type: SingleFamily
- Property subtype: Single Family Residence
Materials
- Frame
- Roof: Composition
Condition
- Updated/Remodeled
- Year built: 1999
Utilities & green energy
- Electric: 110V
- Sewer: Public Sewer
- Water: Public
Community & HOA
Community
- Security: Smoke Detector(s), Video Doorbell
- Subdivision: Intravest 320
HOA
- Has HOA: Yes
- Amenities included: Pool, Spa/Hot Tub
- Services included: Recycling, Snow Removal, Trash
- HOA fee: $267 quarterly
- HOA name: Wildcat Ridge, TMMC Property Management
- HOA phone: 303-985-9623
Location
- Region: Littleton
Financial & listing details
- Price per square foot: $292/sqft
- Tax assessed value: $594,679
- Annual tax amount: $3,852
- Date on market: 8/6/2025
- Listing terms: 1031 Exchange,Cash,Conventional,FHA,Jumbo,VA Loan
- Exclusions: All Seller's Personal Property.
- Ownership: Individual
- Road surface type: Paved
Estimated market value
Not available
Estimated sales range
Not available
Not available
Price history
Price history
| Date | Event | Price |
|---|---|---|
| 12/3/2025 | Price change | $710,000-2.1%$292/sqft |
Source: | ||
| 9/30/2025 | Price change | $725,000-3.3%$298/sqft |
Source: | ||
| 8/6/2025 | Listed for sale | $750,000+338.5%$308/sqft |
Source: | ||
| 6/3/1999 | Sold | $171,036$70/sqft |
Source: Public Record Report a problem | ||
Public tax history
Public tax history
| Year | Property taxes | Tax assessment |
|---|---|---|
| 2025 | $3,852 -0.9% | $37,170 -8.6% |
| 2024 | $3,888 +29.9% | $40,680 -1% |
| 2023 | $2,993 -3.7% | $41,080 +39.2% |
Find assessor info on the county website
BuyAbility℠ payment
Est. payment
$4,100/mo
Principal & interest
$3442
Property taxes
$320
Other costs
$338
Climate risks
Neighborhood: 80124
Nearby schools
GreatSchools rating
- 8/10Redstone Elementary SchoolGrades: PK-6Distance: 0.5 mi
- 8/10Rocky Heights Middle SchoolGrades: 6-8Distance: 0.9 mi
- 9/10Rock Canyon High SchoolGrades: 9-12Distance: 0.6 mi
Schools provided by the listing agent
- Elementary: Redstone
- Middle: Rocky Heights
- High: Rock Canyon
- District: Douglas RE-1
Source: REcolorado. This data may not be complete. We recommend contacting the local school district to confirm school assignments for this home.
- Loading
- Loading
