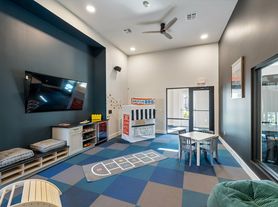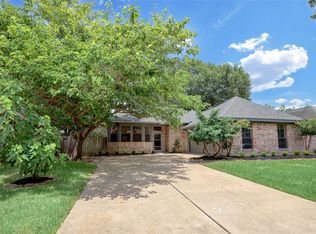Welcome home to this beautifully maintained single-story brick house offering 3 spacious bedrooms and 2 full baths in the peaceful Grants Trace community. You'll love the open-concept layout, wood-look tile flooring, and neutral color scheme that complements any style. The kitchen flows into the living and dining areas, perfect for relaxing or entertaining. The primary suite features a soaking tub, separate shower, dual sinks, and a roomy walk-in closet. Enjoy a private fenced backyard with lush greenery and seasonal flowers. Conveniently located near Hwy 249 for quick access to shopping, dining, and major employers. Available now don't miss this beautiful home!
Copyright notice - Data provided by HAR.com 2022 - All information provided should be independently verified.
House for rent
$1,900/mo
10439 Hamlet Vale Ct, Houston, TX 77070
3beds
1,569sqft
Price may not include required fees and charges.
Singlefamily
Available now
No pets
Electric
Gas dryer hookup laundry
2 Attached garage spaces parking
Natural gas, fireplace
What's special
Wood-look tile flooringLush greenerySeasonal flowersNeutral color schemeOpen-concept layoutPrivate fenced backyard
- 21 hours |
- -- |
- -- |
Travel times
Looking to buy when your lease ends?
Consider a first-time homebuyer savings account designed to grow your down payment with up to a 6% match & a competitive APY.
Facts & features
Interior
Bedrooms & bathrooms
- Bedrooms: 3
- Bathrooms: 2
- Full bathrooms: 2
Rooms
- Room types: Breakfast Nook, Family Room
Heating
- Natural Gas, Fireplace
Cooling
- Electric
Appliances
- Included: Dishwasher, Disposal, Microwave, Oven, Refrigerator, Stove
- Laundry: Gas Dryer Hookup, Hookups, Washer Hookup
Features
- All Bedrooms Down, En-Suite Bath, Walk In Closet, Walk-In Closet(s)
- Has fireplace: Yes
Interior area
- Total interior livable area: 1,569 sqft
Property
Parking
- Total spaces: 2
- Parking features: Attached, Covered
- Has attached garage: Yes
- Details: Contact manager
Features
- Stories: 1
- Exterior features: All Bedrooms Down, Attached, En-Suite Bath, Entry, Gas Dryer Hookup, Gas Log, Heating: Gas, Kitchen/Dining Combo, Living Area - 1st Floor, Lot Features: Subdivided, Pets - No, Subdivided, Utility Room, Walk In Closet, Walk-In Closet(s), Washer Hookup, Window Coverings
Details
- Parcel number: 1275310020102
Construction
Type & style
- Home type: SingleFamily
- Property subtype: SingleFamily
Condition
- Year built: 2006
Community & HOA
Location
- Region: Houston
Financial & listing details
- Lease term: Long Term,12 Months
Price history
| Date | Event | Price |
|---|---|---|
| 11/5/2025 | Listed for rent | $1,900$1/sqft |
Source: | ||
| 9/23/2024 | Listing removed | $270,000$172/sqft |
Source: | ||
| 9/18/2024 | Pending sale | $270,000$172/sqft |
Source: | ||
| 9/11/2024 | Listed for sale | $270,000+8%$172/sqft |
Source: | ||
| 3/1/2022 | Listing removed | -- |
Source: | ||

