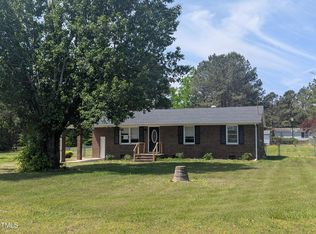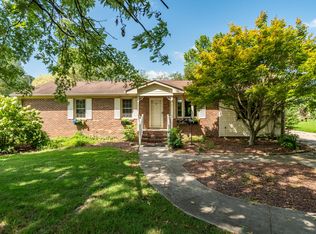Adorable ranch with new roof, refrigerator, stove and sunroom! Fenced back yard for those little ones or four-legged family members! Enjoy a country setting, open concept floor plan, nice size bedrooms and a kitchen with plenty of cabinet space. Convenient to Hwy 1 and Hwy 39, easy access to I-85 and Kerr Lake. Come home and relax in the sunroom, enjoy a book and peer out to watch the birds fluttering in and out of your back yard. Whether you are downsizing or a first time homebuyer, take a look!
This property is off market, which means it's not currently listed for sale or rent on Zillow. This may be different from what's available on other websites or public sources.

