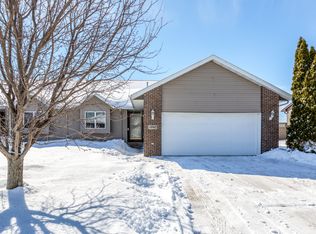A better way of living! This wonderful ranch style condo is easy to love with no association fees and a highly desirable area close to hospitals, shopping, restaurants and parks. The main floor was designed to delight and features an open floor plan with a beautiful kitchen, spacious living room with sliders leading out to the back deck, 2 bedrooms, 2 baths, main floor laundry and master suite. The finished lower level has room to roam with awesome family room/rec room, another bedroom, 3/4 bathroom and plenty of storage. Situated on a quiet street with no through traffic, this one won't last long. Call for a private showing today!
This property is off market, which means it's not currently listed for sale or rent on Zillow. This may be different from what's available on other websites or public sources.
