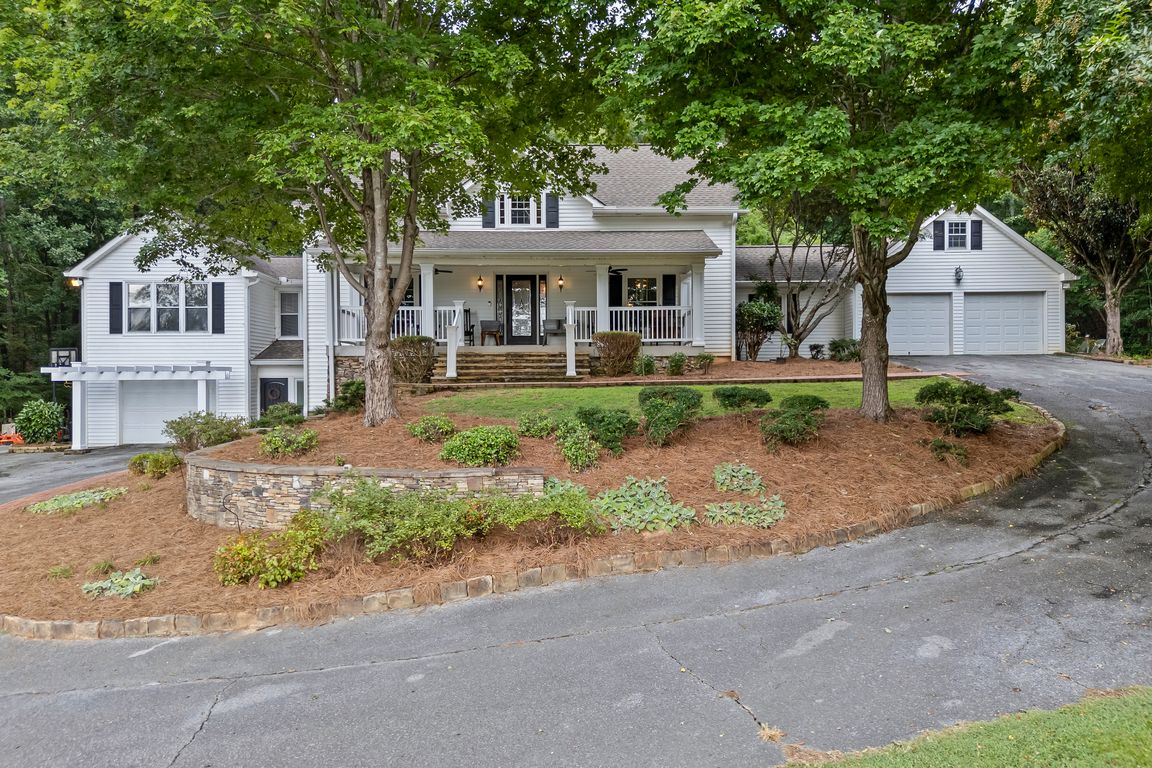
Active
$1,250,000
5beds
6,911sqft
1044 Hutchings Mountain Rd, Rockmart, GA 30153
5beds
6,911sqft
Single family residence, residential
Built in 1987
31.40 Acres
4 Attached garage spaces
$181 price/sqft
What's special
Inground poolPrivate acreageSecluded acresSun deckPine hardwood floorsFloor-to-ceiling windowsSurrounded by pristine woods
Welcome to 1044 Hutchings Mountain Road—a luxury retreat in Rockmart, Georgia, offering the rare combination of upscale living and private acreage. Spanning 6,911 square feet, this stunning estate sits on 31 secluded acres, including a 20-acre fenced pasture with a barn, all surrounded by pristine woods. Designed to embrace natural light ...
- 78 days |
- 620 |
- 20 |
Source: FMLS GA,MLS#: 7625464
Travel times
Living Room
Kitchen
Primary Bedroom
Zillow last checked: 7 hours ago
Listing updated: August 06, 2025 at 09:00am
Listing Provided by:
Karen Boggs,
Epique Realty 470-488-9701
Source: FMLS GA,MLS#: 7625464
Facts & features
Interior
Bedrooms & bathrooms
- Bedrooms: 5
- Bathrooms: 5
- Full bathrooms: 4
- 1/2 bathrooms: 1
- Main level bathrooms: 2
- Main level bedrooms: 2
Rooms
- Room types: Basement, Bonus Room, Computer Room, Dining Room, Game Room, Sun Room
Primary bedroom
- Features: Master on Main, Oversized Master
- Level: Master on Main, Oversized Master
Bedroom
- Features: Master on Main, Oversized Master
Primary bathroom
- Features: Double Vanity, Separate Tub/Shower, Vaulted Ceiling(s)
Dining room
- Features: Seats 12+, Separate Dining Room
Kitchen
- Features: Cabinets Stain, Other Surface Counters, Pantry, View to Family Room
Heating
- Electric, Heat Pump, Zoned
Cooling
- Ceiling Fan(s), Central Air, Heat Pump, Zoned
Appliances
- Included: Dishwasher, Dryer, Electric Range, Electric Water Heater, Refrigerator, Washer
- Laundry: Laundry Room
Features
- Crown Molding, Double Vanity, Entrance Foyer, High Ceilings 10 ft Main, High Ceilings 10 ft Upper, High Speed Internet, His and Hers Closets, Vaulted Ceiling(s), Walk-In Closet(s)
- Flooring: Hardwood
- Windows: None
- Basement: None
- Number of fireplaces: 1
- Fireplace features: Family Room, Gas Log, Gas Starter
- Common walls with other units/homes: No Common Walls
Interior area
- Total structure area: 6,911
- Total interior livable area: 6,911 sqft
Video & virtual tour
Property
Parking
- Total spaces: 4
- Parking features: Attached, Garage, Garage Door Opener, Level Driveway
- Attached garage spaces: 4
- Has uncovered spaces: Yes
Accessibility
- Accessibility features: None
Features
- Levels: Two
- Stories: 2
- Patio & porch: Covered, Front Porch, Rear Porch
- Exterior features: Private Yard
- Has private pool: Yes
- Pool features: In Ground, Private
- Spa features: None
- Fencing: None
- Has view: Yes
- View description: Rural, Trees/Woods
- Waterfront features: None
- Body of water: None
Lot
- Size: 31.4 Acres
- Features: Back Yard, Front Yard, Landscaped, Pasture, Private, Wooded
Details
- Additional structures: Barn(s)
- Parcel number: 055 066
- Other equipment: None
- Horses can be raised: Yes
- Horse amenities: Barn
Construction
Type & style
- Home type: SingleFamily
- Architectural style: Traditional
- Property subtype: Single Family Residence, Residential
Materials
- Vinyl Siding
- Foundation: See Remarks
- Roof: Composition,Tar/Gravel
Condition
- Resale
- New construction: No
- Year built: 1987
Utilities & green energy
- Electric: 110 Volts
- Sewer: Septic Tank
- Water: Public
- Utilities for property: Cable Available, Electricity Available, Phone Available, Sewer Available, Water Available
Green energy
- Energy efficient items: None
- Energy generation: None
Community & HOA
Community
- Features: None
- Security: Security Gate
- Subdivision: None
HOA
- Has HOA: No
Location
- Region: Rockmart
Financial & listing details
- Price per square foot: $181/sqft
- Tax assessed value: $852,334
- Annual tax amount: $7,085
- Date on market: 8/6/2025
- Electric utility on property: Yes
- Road surface type: Other