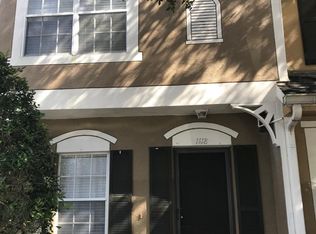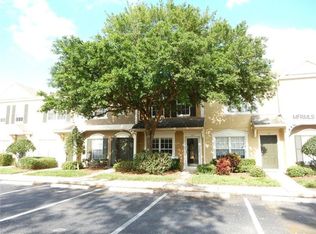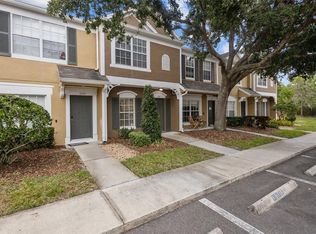Sold for $247,500 on 07/18/25
$247,500
1044 Kennewick Ct, Zephyrhills, FL 33543
2beds
1,184sqft
Townhouse
Built in 2001
744 Square Feet Lot
$244,800 Zestimate®
$209/sqft
$1,797 Estimated rent
Home value
$244,800
$223,000 - $269,000
$1,797/mo
Zestimate® history
Loading...
Owner options
Explore your selling options
What's special
This turn key two-bed, two-and-a-half-bath townhome offers approximately 1,184 square feet of living space in the gated Vermillion community in Meadow Pointe II. The maintenance free living is enhanced by the well-maintained exterior and lush landscaping, creating an inviting welcome home, while the efficient layout and neutral color scheme provide a versatile canvas for personal style. The remodeled kitchen features 42 white cabinets and quartz countertops, complemented by Energy Star-rated insulated windows throughout and wood laminate flooring downstairs and luxury vinyl flooring upstairs. The two primary bedrooms, each with an ensuite bathroom, provide ample privacy and comfort. The screened rear porch offers a serene conservation view and quiet sounds of nature. All residents can enjoy the amenities of the Meadow Pointe II with club house, fitness center, pools, tennis courts, basketball and more.
Zillow last checked: 8 hours ago
Listing updated: July 21, 2025 at 07:57am
Listing Provided by:
Melissa Williams 813-977-3500,
COLDWELL BANKER REALTY 813-977-3500
Bought with:
Randolph Island, Jr, 3390673
RJ ISLAND REALTY
Source: Stellar MLS,MLS#: TB8392892 Originating MLS: Suncoast Tampa
Originating MLS: Suncoast Tampa

Facts & features
Interior
Bedrooms & bathrooms
- Bedrooms: 2
- Bathrooms: 3
- Full bathrooms: 2
- 1/2 bathrooms: 1
Other
- Features: Ceiling Fan(s), En Suite Bathroom, Built-in Closet
- Level: Second
- Area: 144 Square Feet
- Dimensions: 12x12
Primary bedroom
- Features: Ceiling Fan(s), En Suite Bathroom, Built-in Closet
- Level: Second
- Area: 168 Square Feet
- Dimensions: 12x14
Kitchen
- Features: Breakfast Bar, Pantry, Stone Counters
- Level: First
- Area: 96 Square Feet
- Dimensions: 7.5x12.8
Living room
- Features: Ceiling Fan(s)
- Level: First
- Area: 154 Square Feet
- Dimensions: 11x14
Heating
- Central, Electric, Heat Pump
Cooling
- Central Air
Appliances
- Included: Dishwasher, Dryer, Electric Water Heater, Exhaust Fan, Range, Range Hood, Refrigerator
- Laundry: Electric Dryer Hookup, Inside, Laundry Closet, Washer Hookup
Features
- Ceiling Fan(s), Eating Space In Kitchen, Stone Counters, Thermostat, Vaulted Ceiling(s)
- Flooring: Carpet, Laminate, Luxury Vinyl
- Doors: Sliding Doors
- Windows: Blinds, Double Pane Windows, Drapes, ENERGY STAR Qualified Windows, Insulated Windows, Low Emissivity Windows, Rods, Thermal Windows, Window Treatments
- Has fireplace: No
Interior area
- Total structure area: 1,312
- Total interior livable area: 1,184 sqft
Property
Features
- Levels: Two
- Stories: 2
- Patio & porch: Covered, Rear Porch, Screened
- Exterior features: Sidewalk
- Has view: Yes
- View description: Trees/Woods
Lot
- Size: 744 sqft
- Features: Conservation Area, In County, Landscaped, Sidewalk
- Residential vegetation: Mature Landscaping, Oak Trees, Trees/Landscaped
Details
- Parcel number: 3326200140033000060
- Zoning: PUD
- Special conditions: None
Construction
Type & style
- Home type: Townhouse
- Property subtype: Townhouse
- Attached to another structure: Yes
Materials
- Block, Stucco, Wood Frame
- Foundation: Slab
- Roof: Shingle
Condition
- New construction: No
- Year built: 2001
Utilities & green energy
- Sewer: Public Sewer
- Water: Public
- Utilities for property: BB/HS Internet Available, Cable Available, Electricity Connected, Fiber Optics, Fire Hydrant, Sewer Connected, Underground Utilities, Water Connected
Community & neighborhood
Security
- Security features: Gated Community, Security System, Security System Owned, Smoke Detector(s)
Community
- Community features: Association Recreation - Owned, Clubhouse, Deed Restrictions, Fitness Center, Irrigation-Reclaimed Water, Park, Playground, Pool, Sidewalks, Tennis Court(s)
Location
- Region: Zephyrhills
- Subdivision: MEADOW POINTE PARCEL 16 UNIT
HOA & financial
HOA
- Has HOA: Yes
- HOA fee: $263 monthly
- Amenities included: Gated
- Services included: Common Area Taxes, Maintenance Structure, Maintenance Grounds, Maintenance Repairs, Manager, Pest Control, Private Road, Sewer, Water
- Association name: Condominium Associates
- Association phone: 813-341-0943
Other fees
- Pet fee: $0 monthly
Other financial information
- Total actual rent: 0
Other
Other facts
- Listing terms: Cash,Conventional,FHA,VA Loan
- Ownership: Fee Simple
- Road surface type: Paved, Asphalt
Price history
| Date | Event | Price |
|---|---|---|
| 7/18/2025 | Sold | $247,500+1%$209/sqft |
Source: | ||
| 6/15/2025 | Pending sale | $245,000$207/sqft |
Source: | ||
| 6/6/2025 | Listed for sale | $245,000$207/sqft |
Source: | ||
Public tax history
| Year | Property taxes | Tax assessment |
|---|---|---|
| 2024 | -- | -- |
| 2023 | -- | $67,880 +3% |
| 2022 | -- | $65,910 +6.1% |
Find assessor info on the county website
Neighborhood: Meadow Pointe
Nearby schools
GreatSchools rating
- 6/10Wiregrass Elementary SchoolGrades: PK-5Distance: 1.2 mi
- 9/10Dr. John Long Middle SchoolGrades: 6-8Distance: 1 mi
- 6/10Wiregrass Ranch High SchoolGrades: 9-12Distance: 1.4 mi
Get a cash offer in 3 minutes
Find out how much your home could sell for in as little as 3 minutes with a no-obligation cash offer.
Estimated market value
$244,800
Get a cash offer in 3 minutes
Find out how much your home could sell for in as little as 3 minutes with a no-obligation cash offer.
Estimated market value
$244,800


