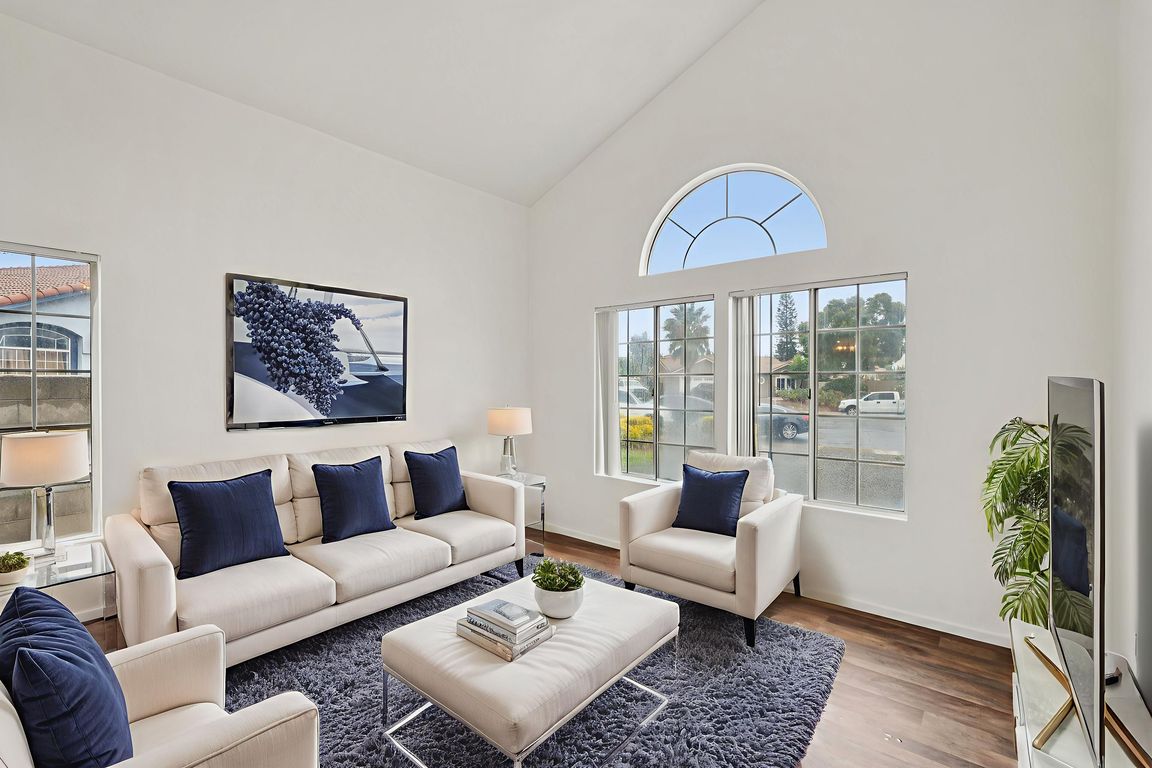Open: Sat 12pm-2pm

For sale
$675,000
5beds
2,000sqft
1044 N Mulberry Ave, Rialto, CA 92376
5beds
2,000sqft
Single family residence
Built in 1989
8,500 sqft
3 Attached garage spaces
$338 price/sqft
What's special
Private bathroomNew flooringFresh interior paintWhite cabinetryFamily room with fireplaceCul-de-sac streetFormal dining room
Fantastic 5 bed, 3 bath home sitting at the end of a cul-de-sac street and offering a spacious floorplan with vaulted ceilings, lots of natural light, fresh interior paint and new flooring throughout the main living spaces. Enter into the large formal living room which flows into the formal dining room. ...
- 1 day |
- 306 |
- 31 |
Source: CRMLS,MLS#: IG25241304 Originating MLS: California Regional MLS
Originating MLS: California Regional MLS
Travel times
Living Room
Kitchen
Primary Bedroom
Zillow last checked: 7 hours ago
Listing updated: 7 hours ago
Listing Provided by:
Katarina Daniels DRE #01264545 951-317-7781,
REDFIN
Source: CRMLS,MLS#: IG25241304 Originating MLS: California Regional MLS
Originating MLS: California Regional MLS
Facts & features
Interior
Bedrooms & bathrooms
- Bedrooms: 5
- Bathrooms: 3
- Full bathrooms: 3
- Main level bathrooms: 1
- Main level bedrooms: 1
Rooms
- Room types: Bedroom, Entry/Foyer, Family Room, Kitchen, Living Room, Primary Bathroom, Primary Bedroom, Other, Dining Room
Bedroom
- Features: Bedroom on Main Level
Bathroom
- Features: Bathtub, Dual Sinks, Full Bath on Main Level, Separate Shower, Tub Shower
Family room
- Features: Separate Family Room
Kitchen
- Features: Kitchen/Family Room Combo, Remodeled, Updated Kitchen
Other
- Features: Walk-In Closet(s)
Heating
- Central
Cooling
- Central Air
Appliances
- Included: Built-In Range, Double Oven, Gas Cooktop
- Laundry: In Garage
Features
- Separate/Formal Dining Room, High Ceilings, Storage, Unfurnished, Bedroom on Main Level, Walk-In Closet(s)
- Flooring: See Remarks
- Has fireplace: Yes
- Fireplace features: Family Room
- Common walls with other units/homes: No Common Walls
Interior area
- Total interior livable area: 2,000 sqft
Video & virtual tour
Property
Parking
- Total spaces: 9
- Parking features: Concrete, Door-Multi, Direct Access, Driveway, Garage Faces Front, Garage, Paved
- Attached garage spaces: 3
- Uncovered spaces: 6
Accessibility
- Accessibility features: Safe Emergency Egress from Home
Features
- Levels: Two
- Stories: 2
- Entry location: 1
- Pool features: None
- Spa features: None
- Fencing: Block,Privacy
- Has view: Yes
- View description: Neighborhood
Lot
- Size: 8,500 Square Feet
- Features: Back Yard, Cul-De-Sac, Front Yard, Rocks
Details
- Parcel number: 0133261590000
- Special conditions: Standard
Construction
Type & style
- Home type: SingleFamily
- Property subtype: Single Family Residence
Materials
- Roof: Shingle
Condition
- Turnkey
- New construction: No
- Year built: 1989
Utilities & green energy
- Electric: Electricity - On Property
- Sewer: Public Sewer
- Water: Public
- Utilities for property: Electricity Available, Electricity Connected
Community & HOA
Community
- Features: Curbs, Storm Drain(s), Street Lights, Suburban, Sidewalks
Location
- Region: Rialto
Financial & listing details
- Price per square foot: $338/sqft
- Tax assessed value: $187,619
- Date on market: 10/17/2025
- Listing terms: Cash,Cash to Existing Loan,Cash to New Loan,Conventional,Contract,FHA,VA Loan
- Road surface type: Paved