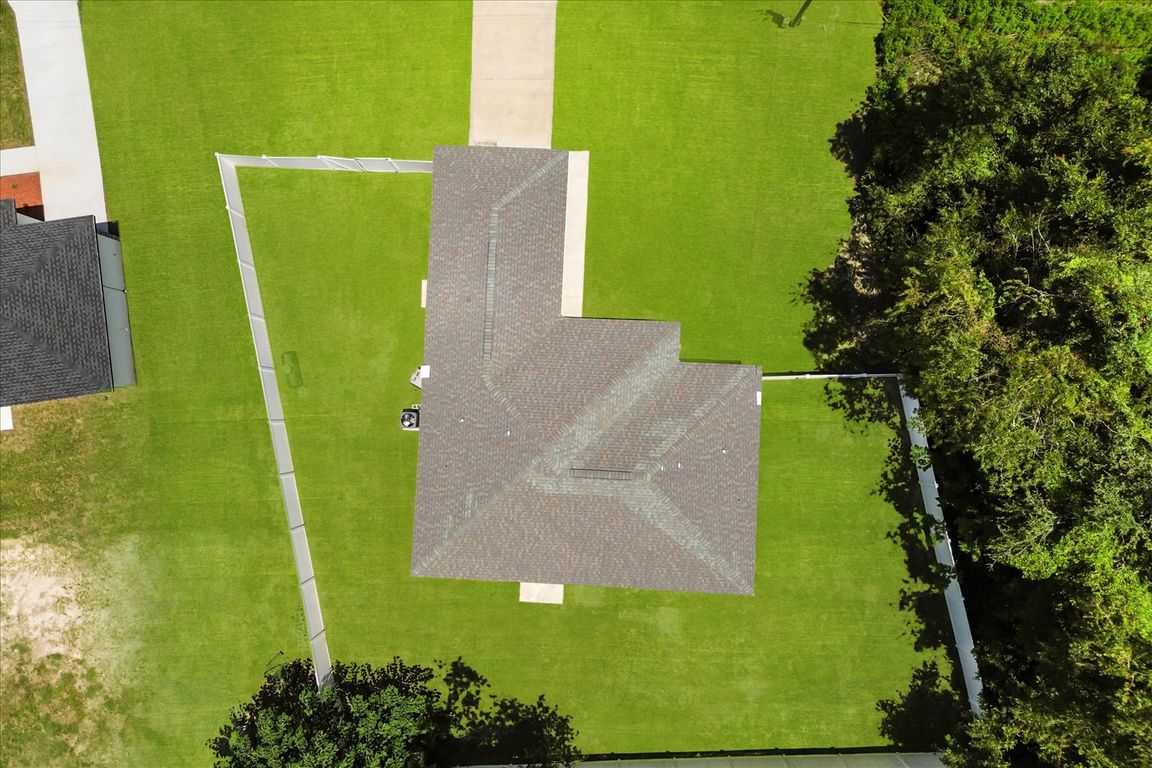
For salePrice cut: $5.1K (10/6)
$245,000
3beds
1,378sqft
1044 NW 69th St, Ocala, FL 34475
3beds
1,378sqft
Single family residence
Built in 2023
10,019 sqft
2 Attached garage spaces
$178 price/sqft
What's special
Timeless finishesModern designGranite countertopsPrivate french doorsOpen-concept livingUpscale finishesThoughtfully designed floor plan
Welcome to this custom-built 2023 home, where modern design, timeless finishes, and lifestyle freedom converge. Set on a spacious 0.23-acre fully fenced lot, this exquisite 3-bedroom, 2-bath residence offers 1,378 sq ft of open-concept living, crafted for comfort, entertaining, and effortless living. Barely lived in and meticulously maintained, ...
- 63 days |
- 1,003 |
- 66 |
Likely to sell faster than
Source: Stellar MLS,MLS#: O6330865 Originating MLS: Orlando Regional
Originating MLS: Orlando Regional
Travel times
Living Room
Kitchen
Primary Bedroom
Zillow last checked: 7 hours ago
Listing updated: October 06, 2025 at 05:37am
Listing Provided by:
David Hijar 904-910-4516,
OLYMPUS EXECUTIVE REALTY INC 407-469-0090
Source: Stellar MLS,MLS#: O6330865 Originating MLS: Orlando Regional
Originating MLS: Orlando Regional

Facts & features
Interior
Bedrooms & bathrooms
- Bedrooms: 3
- Bathrooms: 2
- Full bathrooms: 2
Rooms
- Room types: Family Room, Dining Room, Living Room
Primary bedroom
- Features: Walk-In Closet(s)
- Level: First
- Area: 148.47 Square Feet
- Dimensions: 10.1x14.7
Bedroom 2
- Features: Walk-In Closet(s)
- Level: First
- Area: 115.54 Square Feet
- Dimensions: 10.9x10.6
Bedroom 3
- Features: Walk-In Closet(s)
- Level: First
- Area: 102.11 Square Feet
- Dimensions: 10.1x10.11
Primary bathroom
- Level: First
- Area: 103.23 Square Feet
- Dimensions: 9.3x11.1
Bathroom 1
- Level: First
- Area: 69.66 Square Feet
- Dimensions: 8.1x8.6
Dining room
- Level: First
- Area: 94.35 Square Feet
- Dimensions: 8.5x11.1
Kitchen
- Level: First
- Area: 107.67 Square Feet
- Dimensions: 9.7x11.1
Laundry
- Level: First
- Area: 40.88 Square Feet
- Dimensions: 5.11x8
Living room
- Level: First
- Area: 241.08 Square Feet
- Dimensions: 16.4x14.7
Heating
- Central, Electric
Cooling
- Central Air
Appliances
- Included: Dishwasher, Disposal, Dryer, Electric Water Heater, Exhaust Fan, Freezer, Ice Maker, Microwave, Range, Refrigerator, Washer
- Laundry: Inside, Laundry Room
Features
- Ceiling Fan(s), Other, Smart Home, Split Bedroom, Stone Counters, Thermostat, Walk-In Closet(s)
- Flooring: Carpet, Vinyl
- Doors: Sliding Doors
- Has fireplace: No
- Common walls with other units/homes: Corner Unit
Interior area
- Total structure area: 1,898
- Total interior livable area: 1,378 sqft
Video & virtual tour
Property
Parking
- Total spaces: 2
- Parking features: Boat, Curb Parking, Driveway, Garage Door Opener, Ground Level, Guest, On Street, Open, RV Access/Parking
- Attached garage spaces: 2
- Has uncovered spaces: Yes
- Details: Garage Dimensions: 11x20
Features
- Levels: One
- Stories: 1
- Patio & porch: Covered, Front Porch, Rear Porch
- Exterior features: Lighting, Sidewalk
- Fencing: Fenced,Vinyl
- Has view: Yes
- View description: Trees/Woods
Lot
- Size: 10,019 Square Feet
- Features: City Lot, Level, Near Golf Course
Details
- Parcel number: 1470003003
- Zoning: R1
- Special conditions: None
Construction
Type & style
- Home type: SingleFamily
- Architectural style: Traditional
- Property subtype: Single Family Residence
Materials
- Block, Stucco
- Foundation: Slab
- Roof: Shingle
Condition
- Completed
- New construction: No
- Year built: 2023
Utilities & green energy
- Sewer: Septic Tank
- Water: Well
- Utilities for property: BB/HS Internet Available, Cable Available, Cable Connected, Electricity Available, Electricity Connected, Other, Phone Available, Street Lights, Water Available, Water Connected
Community & HOA
Community
- Features: Golf Carts OK
- Subdivision: OCALA HIGHLANDS ESTATE
HOA
- Has HOA: No
- Pet fee: $0 monthly
Location
- Region: Ocala
Financial & listing details
- Price per square foot: $178/sqft
- Tax assessed value: $225,824
- Annual tax amount: $3,527
- Date on market: 8/7/2025
- Listing terms: Cash,Conventional,FHA,USDA Loan,VA Loan
- Ownership: Fee Simple
- Total actual rent: 0
- Electric utility on property: Yes
- Road surface type: Paved, Asphalt