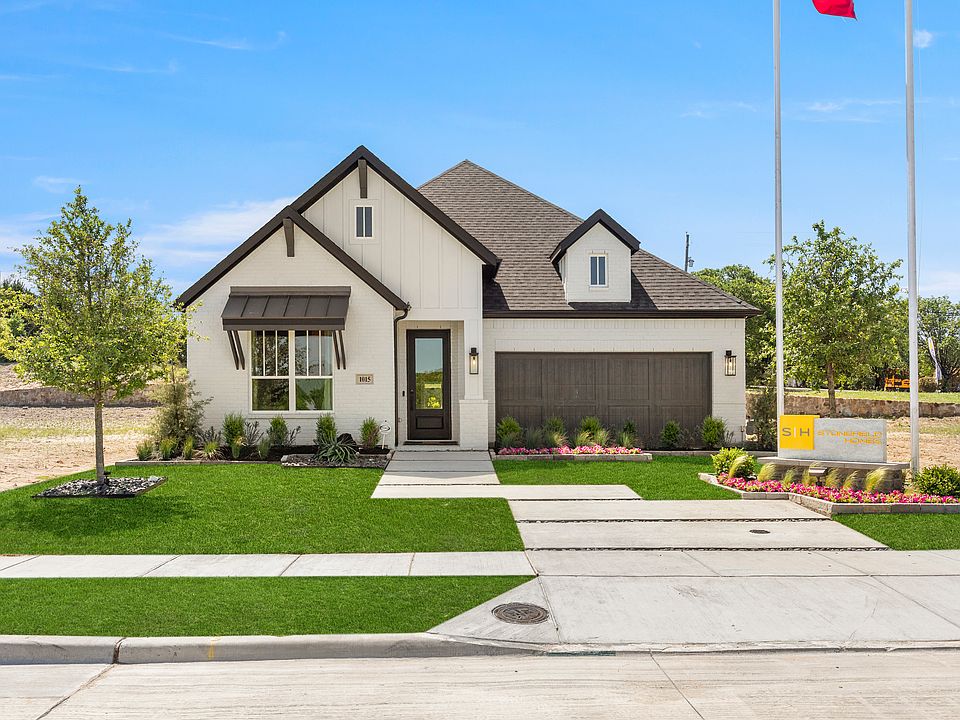MLS# 21035886 - Built by Stonefield Homes - Sep 2025 completion! ~ RATES AS LOW AS 2.99% OR $25K FLEX CASH! No MUD, No PID! Modern Living in The Highlands at Rockwall! This stunning Energy Star Certified single-story home features 4 bedrooms, 3 bathrooms, home office, and an open-concept design that perfectly balances style and functionality. The thoughtfully designed layout ensures privacy for all bedrooms, while the seamless connection between the gourmet kitchen, dining area, and Great Room creates an inviting space for entertaining. The gourmet kitchen boasts upgraded appliances, a 36in. gas cooktop, quartz countertops, and a spacious island, making meal prep effortless. The Great Room is bright and welcoming, highlighted by abundant natural light and a sleek 50inch electric fireplace. Retreat to the expansive Owner’s Suite, featuring a large walk-in shower and an impressive closet, offering both luxury and convenience. Step outside to the covered patio and enjoy the peaceful backyard that backs to green space, providing a private and serene outdoor retreat. With premium upgrades throughout, this home seamlessly combines modern elegance and energy efficiency in one of Rockwall’s most desirable communities. Don’t miss this incredible opportunity—contact us today!
New construction
Special offer
$579,770
1044 Olympic Dr, Rockwall, TX 75087
4beds
2,370sqft
Single Family Residence
Built in 2025
7,000.09 Square Feet Lot
$574,200 Zestimate®
$245/sqft
$65/mo HOA
- 10 days
- on Zillow |
- 72 |
- 3 |
Zillow last checked: 7 hours ago
Listing updated: August 19, 2025 at 07:07am
Listed by:
Ben Caballero 888-872-6006,
HomesUSA.com
Source: NTREIS,MLS#: 21035886
Travel times
Schedule tour
Select your preferred tour type — either in-person or real-time video tour — then discuss available options with the builder representative you're connected with.
Facts & features
Interior
Bedrooms & bathrooms
- Bedrooms: 4
- Bathrooms: 3
- Full bathrooms: 3
Primary bedroom
- Level: First
- Dimensions: 16 x 14
Bedroom
- Level: First
- Dimensions: 11 x 13
Bedroom
- Level: First
- Dimensions: 11 x 12
Bedroom
- Level: First
- Dimensions: 11 x 12
Dining room
- Level: First
- Dimensions: 9 x 18
Kitchen
- Level: First
- Dimensions: 9 x 18
Living room
- Level: First
- Dimensions: 20 x 17
Office
- Level: First
- Dimensions: 12 x 12
Utility room
- Level: First
- Dimensions: 4 x 4
Heating
- Central, Electric, ENERGY STAR/ACCA RSI Qualified Installation, ENERGY STAR Qualified Equipment
Cooling
- Central Air, Ceiling Fan(s), ENERGY STAR Qualified Equipment
Appliances
- Included: Some Gas Appliances, Dishwasher, Gas Cooktop, Disposal, Microwave, Plumbed For Gas, Tankless Water Heater, Vented Exhaust Fan
- Laundry: Laundry in Utility Room
Features
- Decorative/Designer Lighting Fixtures, Eat-in Kitchen, Open Floorplan, Walk-In Closet(s)
- Flooring: Carpet, Tile, Wood
- Has basement: No
- Number of fireplaces: 1
- Fireplace features: Electric, Family Room
Interior area
- Total interior livable area: 2,370 sqft
Video & virtual tour
Property
Parking
- Total spaces: 2
- Parking features: Door-Single, Garage Faces Front, Garage, Garage Door Opener, Side By Side
- Attached garage spaces: 2
Features
- Levels: One
- Stories: 1
- Patio & porch: Covered
- Exterior features: Lighting, Private Yard, Rain Gutters
- Pool features: None
- Fencing: Wood,Wrought Iron
Lot
- Size: 7,000.09 Square Feet
- Features: Cul-De-Sac, Backs to Greenbelt/Park, Greenbelt, Landscaped, Subdivision, Sprinkler System
Details
- Parcel number: 101743
Construction
Type & style
- Home type: SingleFamily
- Architectural style: Ranch,Traditional,Detached
- Property subtype: Single Family Residence
Materials
- Brick, Other, Rock, Stone
- Foundation: Slab
- Roof: Composition
Condition
- New construction: Yes
- Year built: 2025
Details
- Builder name: Stonefield Homes
Utilities & green energy
- Sewer: Public Sewer
- Water: Public
- Utilities for property: Natural Gas Available, Sewer Available, Separate Meters, Water Available
Green energy
- Energy efficient items: Appliances, Construction, HVAC, Insulation, Lighting, Rain/Freeze Sensors, Thermostat, Water Heater, Windows
- Indoor air quality: Ventilation
- Water conservation: Low-Flow Fixtures
Community & HOA
Community
- Features: Trails/Paths, Community Mailbox, Sidewalks
- Security: Carbon Monoxide Detector(s), Smoke Detector(s), Wireless
- Subdivision: The Highlands
HOA
- Has HOA: Yes
- Services included: Association Management
- HOA fee: $65 monthly
- HOA name: Gulf Professional Property Management, Inc.
- HOA phone: 469-600-5080
Location
- Region: Rockwall
Financial & listing details
- Price per square foot: $245/sqft
- Date on market: 8/18/2025
- Cumulative days on market: 11 days
About the community
GreenbeltViews
Only 5 new homes remain in Rockwall, TX, at The Highlands! Nestled near scenic parks, The Highlands offers a haven for outdoor enthusiasts, with the Rockwall Park Trails, Buffalo Creek Golf Course, and Travis Rhodes Park just steps away. These trails seamlessly connect you to Raymond Cameron and Harry Myers Parks, creating a lush natural corridor for jogging, biking, or a peaceful stroll.
Located just 18 miles east of Dallas, The Highlands provides breathtaking nature views without sacrificing the convenience of city living. Plus, Rockwall is North Texas's Free Live Music Capital, hosting over 100 free concerts annually. Enjoy performances by the Rockwall Philharmonic Orchestra, Rockwall Summer Musicals, and intimate shows around town.
Rockwall's vibrant arts scene, abundant green spaces, and rich cultural heritage make it a destination for both nature lovers and urban explorers. Whether you're enjoying a quiet walk by the lake or dancing the night away at a live concert, Rockwall has something for everyone.
Don't miss your chance to live in this unique community. Experience the perfect blend of nature, music, and culture at The Highlands!
Buy in August, Get $30,000 to Spend Your Way!
Apply your savings toward financing, price reductions, and more! Contact our sales counselors for details.Source: Stonefield Homes

