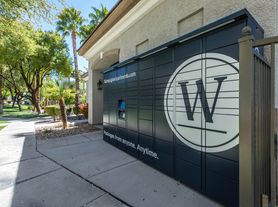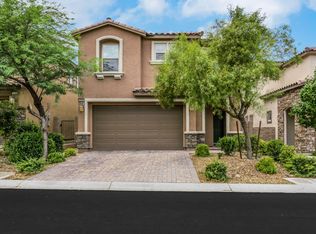Home featuring Solar Energy! SOLAR PAID OFF , save electricity bill . Well maintained single story home 4 Bedrooms ,2 full baths , 3-car garage on quite & great community with No HOA. Bright and spacious floor plan with vaulted ceilings.Each bedroom with high ceilings & ceiling fans throughout . kitchen overlooks family room with fireplace*kitchen features stainless steel appliances, granite counter, breakfast bar AND breakfast nook area! Easy-care landscaping front & back and plenty of room for weekend gatherings! Convenient location right next to the 215 freeway with many local restaurants, amenities, and recreational activities nearby! Very close to Sam's club & Costco .Approximately 15 minutes to the Las Vegas Strip, Allegiant Stadium, T-Mobile Arena, Approximately 6 minutes Airport.
The data relating to real estate for sale on this web site comes in part from the INTERNET DATA EXCHANGE Program of the Greater Las Vegas Association of REALTORS MLS. Real estate listings held by brokerage firms other than this site owner are marked with the IDX logo.
Information is deemed reliable but not guaranteed.
Copyright 2022 of the Greater Las Vegas Association of REALTORS MLS. All rights reserved.
House for rent
$2,395/mo
1044 Thornfield Ln, Las Vegas, NV 89123
4beds
1,739sqft
Price may not include required fees and charges.
Singlefamily
Available now
No pets
Central air, electric, ceiling fan
In unit laundry
3 Garage spaces parking
Fireplace
What's special
High ceilingsVaulted ceilingsKitchen overlooks family roomStainless steel appliancesBreakfast nook areaBreakfast barGranite counter
- 22 days
- on Zillow |
- -- |
- -- |
Travel times
Renting now? Get $1,000 closer to owning
Unlock a $400 renter bonus, plus up to a $600 savings match when you open a Foyer+ account.
Offers by Foyer; terms for both apply. Details on landing page.
Facts & features
Interior
Bedrooms & bathrooms
- Bedrooms: 4
- Bathrooms: 2
- Full bathrooms: 2
Heating
- Fireplace
Cooling
- Central Air, Electric, Ceiling Fan
Appliances
- Included: Dishwasher, Disposal, Dryer, Microwave, Range, Refrigerator, Stove, Washer
- Laundry: In Unit
Features
- Ceiling Fan(s), Handicap Access, Primary Downstairs, Window Treatments
- Flooring: Carpet, Tile
- Has fireplace: Yes
Interior area
- Total interior livable area: 1,739 sqft
Property
Parking
- Total spaces: 3
- Parking features: Garage, Private, Covered
- Has garage: Yes
- Details: Contact manager
Accessibility
- Accessibility features: Disabled access
Features
- Stories: 1
- Exterior features: Contact manager
Details
- Parcel number: 17715515037
Construction
Type & style
- Home type: SingleFamily
- Property subtype: SingleFamily
Condition
- Year built: 1993
Community & HOA
Location
- Region: Las Vegas
Financial & listing details
- Lease term: Contact For Details
Price history
| Date | Event | Price |
|---|---|---|
| 9/23/2025 | Price change | $2,395-4.2%$1/sqft |
Source: LVR #2718001 | ||
| 9/12/2025 | Listed for rent | $2,500$1/sqft |
Source: LVR #2718001 | ||
| 5/6/2021 | Sold | $399,900+33.3%$230/sqft |
Source: | ||
| 3/11/2021 | Sold | $300,000+30.4%$173/sqft |
Source: Public Record | ||
| 5/29/2015 | Sold | $230,000$132/sqft |
Source: | ||

