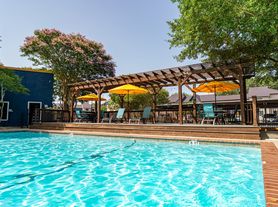Discover comfort and convenience in this beautifully updated 3-bedroom, 2-bath condo nestled in the peaceful, tree-lined Villas of Anderson Mill community in Northwest Austin. This thoughtfully designed home offers a functional layout with the primary suite located on the main floor and two additional bedrooms upstairs perfect for privacy and flexibility. Enjoy stylish upgrades throughout, including quartz kitchen countertops, painted cabinetry, stainless steel appliances (fridge included), and modern bathroom finishes. The open living area features vaulted ceilings with wood beams, a cozy fireplace, and plenty of natural light. Durable wood-look laminate and tile flooring span the entire home no carpet! A private, fenced back patio opens to green space ideal for relaxing or entertaining. Community amenities include greenbelt trails, pools, tennis courts, parks, and pet-friendly features. Located with easy access to Hwy 183, 620, and 45, you're minutes from Lakeline Mall, HEB, popular restaurants, and entertainment options like Alamo Drafthouse, iFly, and Main Event. Zoned to highly rated Round Rock ISD schools, including the sought-after Westwood High School. Washer and dryer included (not warrantied). Landscaping maintained by HOA, with tenant responsible for patio area. Don't miss this hidden gem schedule your showing today!
Condo for rent
$2,100/mo
1044 Verbena Dr #1472, Austin, TX 78750
3beds
1,474sqft
Price may not include required fees and charges.
Condo
Available now
Cats, dogs OK
Central air, ceiling fan
Gas dryer hookup laundry
2 Garage spaces parking
-- Heating
What's special
Cozy fireplaceModern bathroom finishesStylish upgradesStainless steel appliancesPlenty of natural lightQuartz kitchen countertopsGreen space
- --
- on Zillow |
- --
- views |
- --
- saves |
Travel times
Renting now? Get $1,000 closer to owning
Unlock a $400 renter bonus, plus up to a $600 savings match when you open a Foyer+ account.
Offers by Foyer; terms for both apply. Details on landing page.
Facts & features
Interior
Bedrooms & bathrooms
- Bedrooms: 3
- Bathrooms: 2
- Full bathrooms: 2
Cooling
- Central Air, Ceiling Fan
Appliances
- Included: Dishwasher, Disposal, Microwave, Range, Refrigerator, WD Hookup
- Laundry: Gas Dryer Hookup, Hookups, In Unit, Laundry Closet, Main Level, Washer Hookup
Features
- Built-in Features, Ceiling Fan(s), Gas Dryer Hookup, High Ceilings, Interior Steps, Primary Bedroom on Main, Recessed Lighting, WD Hookup, Walk-In Closet(s), Washer Hookup
- Flooring: Laminate, Tile
Interior area
- Total interior livable area: 1,474 sqft
Property
Parking
- Total spaces: 2
- Parking features: Driveway, Garage, Covered
- Has garage: Yes
- Details: Contact manager
Features
- Stories: 2
- Exterior features: Contact manager
Construction
Type & style
- Home type: Condo
- Property subtype: Condo
Condition
- Year built: 1981
Building
Management
- Pets allowed: Yes
Community & HOA
Community
- Security: Gated Community
Location
- Region: Austin
Financial & listing details
- Lease term: 12 Months
Price history
| Date | Event | Price |
|---|---|---|
| 10/5/2025 | Listed for rent | $2,100$1/sqft |
Source: Unlock MLS #5832604 | ||
