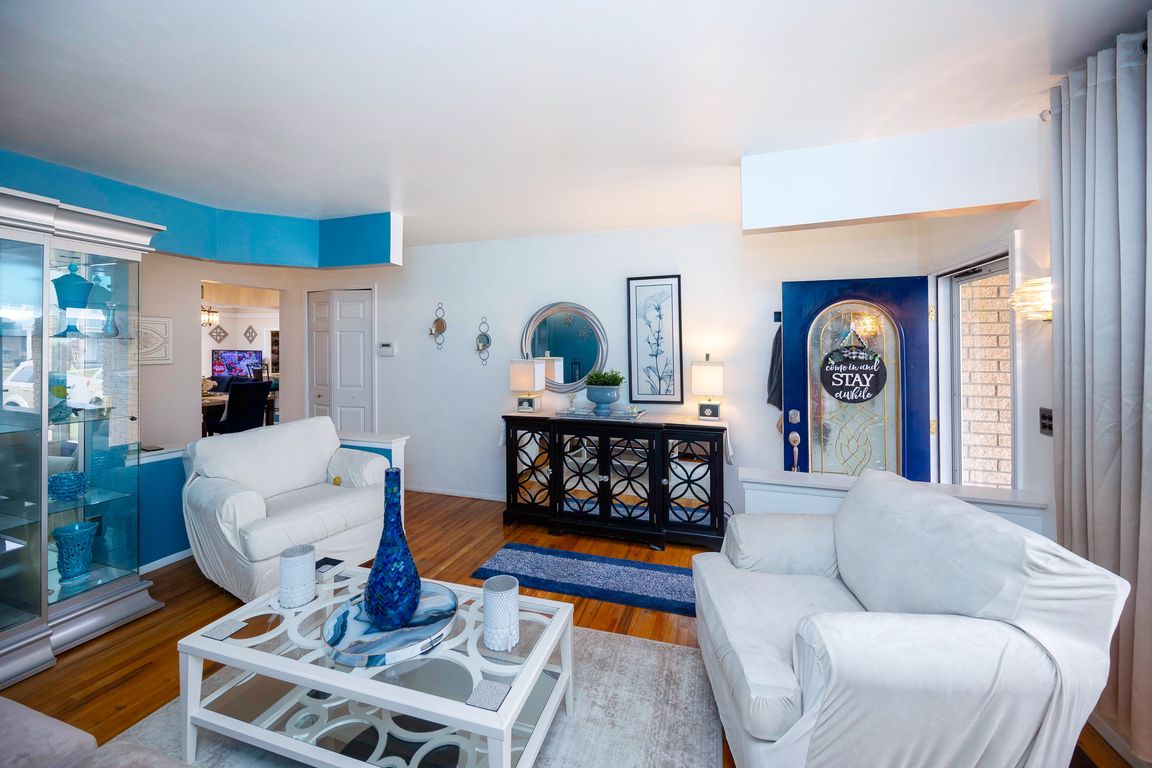
Coming soon
$289,900
3beds
2,546sqft
10440 Michael St, Taylor, MI 48180
3beds
2,546sqft
Single family residence
Built in 1970
8,276 sqft
2 Attached garage spaces
$114 price/sqft
What's special
Introducing an elegant and beautifully curated residence on highly desirable Michael Street—where timeless design meets effortless living. This distinguished single-family home offers a refined blend of comfort and sophistication, showcasing three generously sized bedrooms and two and a half well-appointed baths, all set within an inviting and flowing floor plan. Upon entry, ...
- 2 days |
- 241 |
- 12 |
Source: Realcomp II,MLS#: 20251056057
Travel times
Living Room
Kitchen
Dining Room
Zillow last checked: 8 hours ago
Listing updated: November 24, 2025 at 10:00pm
Listed by:
Ronald E Fox 734-626-0478,
Downriver Homes LLC 734-626-0478,
Malory Burkhalter 734-626-0478,
Downriver Homes LLC
Source: Realcomp II,MLS#: 20251056057
Facts & features
Interior
Bedrooms & bathrooms
- Bedrooms: 3
- Bathrooms: 3
- Full bathrooms: 2
- 1/2 bathrooms: 1
Bedroom
- Level: Entry
- Area: 132
- Dimensions: 12 X 11
Bedroom
- Level: Entry
- Area: 110
- Dimensions: 10 X 11
Bedroom
- Level: Entry
- Area: 120
- Dimensions: 12 X 10
Other
- Level: Entry
Other
- Level: Basement
Other
- Level: Entry
Dining room
- Level: Entry
- Area: 156
- Dimensions: 12 X 13
Family room
- Level: Entry
- Area: 187
- Dimensions: 17 X 11
Kitchen
- Level: Entry
- Area: 108
- Dimensions: 12 X 9
Living room
- Level: Entry
- Area: 224
- Dimensions: 14 X 16
Heating
- Forced Air, Natural Gas
Appliances
- Included: Dishwasher, Dryer, Free Standing Gas Range, Free Standing Refrigerator, Washer
Features
- Basement: Finished
- Has fireplace: Yes
- Fireplace features: Family Room, Gas
Interior area
- Total interior livable area: 2,546 sqft
- Finished area above ground: 1,446
- Finished area below ground: 1,100
Video & virtual tour
Property
Parking
- Total spaces: 2
- Parking features: Two Car Garage, Attached
- Attached garage spaces: 2
Features
- Levels: One
- Stories: 1
- Entry location: GroundLevel
- Patio & porch: Covered, Patio, Porch
- Pool features: None
Lot
- Size: 8,276.4 Square Feet
- Dimensions: 60 x 140
Details
- Parcel number: 60043050262000
- Special conditions: Short Sale No,Standard
Construction
Type & style
- Home type: SingleFamily
- Architectural style: Ranch
- Property subtype: Single Family Residence
Materials
- Brick
- Foundation: Basement, Poured
Condition
- New construction: No
- Year built: 1970
Utilities & green energy
- Sewer: Public Sewer
- Water: Other
Community & HOA
Community
- Subdivision: LANDMARK SUB 3
HOA
- Has HOA: No
Location
- Region: Taylor
Financial & listing details
- Price per square foot: $114/sqft
- Tax assessed value: $63,120
- Annual tax amount: $3,204
- Date on market: 11/28/2025
- Cumulative days on market: 2 days
- Listing agreement: Exclusive Right To Sell
- Listing terms: Cash,Conventional,FHA,Va Loan,Warranty Deed