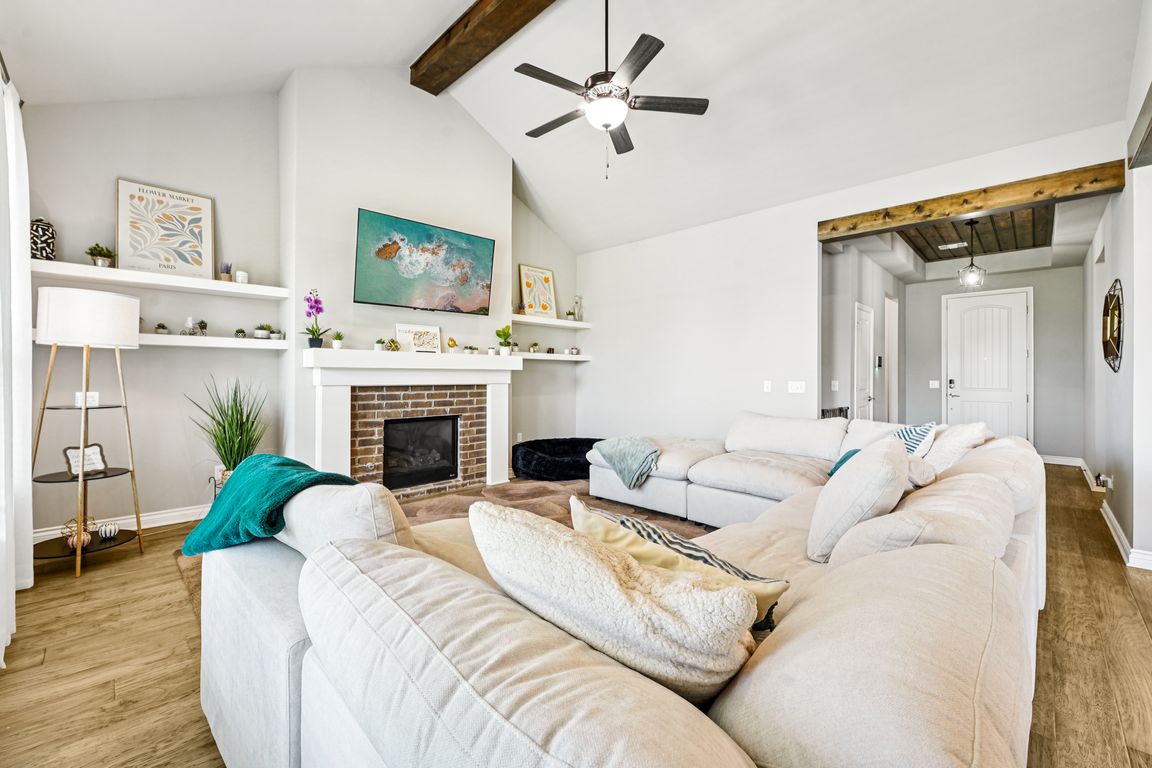
For salePrice cut: $9.1K (10/1)
$399,900
3beds
2,412sqft
10440 NW 34th St, Yukon, OK 73099
3beds
2,412sqft
Single family residence
Built in 2019
7,183 sqft
2 Garage spaces
$166 price/sqft
$395 annually HOA fee
What's special
Storm shelterLarge walk-in closetPrimary suiteDual vanitiesSeparate showerSoaking tubOversized two-car garage
**MAJOR PRICE REDUCTION!!!** Nestled in the desirable Castlewood Trails addition, this stunning home offers 3 bedrooms, a dedicated study, and 2.5 baths. From the moment you step inside, you'll be captivated by the beautiful wood panel ceiling. The living room boasts a striking cathedral ceiling with wood beam accents, a gorgeous brick ...
- 65 days |
- 1,512 |
- 138 |
Source: MLSOK/OKCMAR,MLS#: 1184685
Travel times
Living Room
Kitchen
Primary Bedroom
Zillow last checked: 7 hours ago
Listing updated: October 12, 2025 at 02:06pm
Listed by:
Ingrid Grutzmacher 405-600-5665,
Heather & Company Realty Group
Source: MLSOK/OKCMAR,MLS#: 1184685
Facts & features
Interior
Bedrooms & bathrooms
- Bedrooms: 3
- Bathrooms: 3
- Full bathrooms: 2
- 1/2 bathrooms: 1
Heating
- Central
Cooling
- Has cooling: Yes
Appliances
- Included: Dishwasher, Microwave, Built-In Electric Oven, Built-In Gas Range
- Laundry: Laundry Room
Features
- Flooring: Combination, Carpet
- Windows: Window Treatments
- Number of fireplaces: 1
- Fireplace features: Gas Log
Interior area
- Total structure area: 2,412
- Total interior livable area: 2,412 sqft
Video & virtual tour
Property
Parking
- Total spaces: 2
- Parking features: Concrete
- Garage spaces: 2
Features
- Levels: Two
- Stories: 2
- Patio & porch: Patio, Porch
- Fencing: Wood
- Has view: Yes
- View description: Water
- Has water view: Yes
- Water view: Water
- Waterfront features: Waterfront
Lot
- Size: 7,183.04 Square Feet
- Features: Interior Lot
Details
- Parcel number: 10440NW34th73099
- Special conditions: None
Construction
Type & style
- Home type: SingleFamily
- Architectural style: Craftsman
- Property subtype: Single Family Residence
Materials
- Brick & Frame
- Foundation: Slab
- Roof: Composition
Condition
- Year built: 2019
Details
- Builder name: Ideal Homes
Utilities & green energy
- Utilities for property: Cable Available, Public
Community & HOA
HOA
- Has HOA: Yes
- Services included: Greenbelt
- HOA fee: $395 annually
Location
- Region: Yukon
Financial & listing details
- Price per square foot: $166/sqft
- Tax assessed value: $361,752
- Annual tax amount: $4,101
- Date on market: 8/13/2025
- Listing terms: Cash,Conventional,Sell FHA or VA