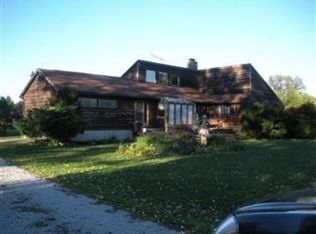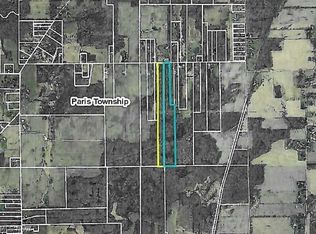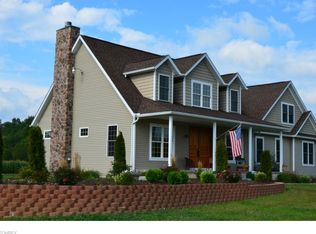Sold for $375,000
$375,000
10441 Gilbert Rd, Newton Falls, OH 44444
3beds
2,292sqft
Single Family Residence
Built in 2007
2.85 Acres Lot
$399,200 Zestimate®
$164/sqft
$2,617 Estimated rent
Home value
$399,200
$379,000 - $419,000
$2,617/mo
Zestimate® history
Loading...
Owner options
Explore your selling options
What's special
Beautiful home in a great setting. Peaceful backyard with plenty of land to play on and enjoy. Room are spacious. Ceiling fans in all bedrooms, office, living room, kitchen, and back porch. Basement is huge. Many new updates in the past three years to include a brand new roof as of May 2023. All new Levolor blinds throughout the house. Above ground pool that attaches to the back deck. Swimming pool has a heat pump, Huge shed for storing mower, tools and any other toys. Another shed is located in back of property. Back of property has a wooded lot and has a trail through it. This house is close to Akron and Youngstown. Only 1 hour away from Cleveland. this a must see house.
Zillow last checked: 8 hours ago
Listing updated: January 27, 2025 at 12:11pm
Listing Provided by:
Dominic Dalesandro (330)325-0048joewittensoldner@hotmail.com,
Wittensoldner Realty
Bought with:
Shelby Kucinic, 2016005162
Keller Williams Chervenic Rlty
Source: MLS Now,MLS#: 4469517 Originating MLS: Akron Cleveland Association of REALTORS
Originating MLS: Akron Cleveland Association of REALTORS
Facts & features
Interior
Bedrooms & bathrooms
- Bedrooms: 3
- Bathrooms: 3
- Full bathrooms: 2
- 1/2 bathrooms: 1
- Main level bathrooms: 3
- Main level bedrooms: 3
Primary bedroom
- Description: Flooring: Carpet
- Features: Window Treatments
- Level: First
- Dimensions: 14.00 x 21.00
Bedroom
- Description: Flooring: Carpet
- Features: Window Treatments
- Level: First
- Dimensions: 11.00 x 14.00
Bedroom
- Description: Flooring: Carpet
- Features: Window Treatments
- Level: First
- Dimensions: 11.00 x 14.00
Primary bathroom
- Description: Flooring: Ceramic Tile
- Features: Window Treatments
- Level: First
- Dimensions: 8.00 x 13.00
Bathroom
- Description: Flooring: Ceramic Tile
- Level: First
- Dimensions: 3.00 x 7.00
Bathroom
- Description: Flooring: Ceramic Tile
- Level: First
- Dimensions: 6.00 x 13.00
Dining room
- Description: Flooring: Laminate
- Features: Window Treatments
- Level: First
- Dimensions: 11.00 x 11.00
Eat in kitchen
- Description: Flooring: Laminate
- Features: Window Treatments
- Level: First
- Dimensions: 10.00 x 10.00
Kitchen
- Description: Flooring: Laminate
- Level: First
- Dimensions: 10.00 x 13.00
Laundry
- Description: Flooring: Ceramic Tile
- Level: First
- Dimensions: 10.00 x 11.00
Living room
- Description: Flooring: Laminate
- Features: Fireplace, Window Treatments
- Level: First
- Dimensions: 16.00 x 25.00
Office
- Description: Flooring: Laminate
- Features: Window Treatments
- Level: First
- Dimensions: 11.00 x 11.00
Heating
- Electric, Forced Air, Heat Pump, Propane
Cooling
- Central Air, Heat Pump
Appliances
- Included: Dishwasher, Microwave, Range, Refrigerator, Water Softener
Features
- Jetted Tub
- Basement: Full,Sump Pump
- Number of fireplaces: 1
Interior area
- Total structure area: 2,292
- Total interior livable area: 2,292 sqft
- Finished area above ground: 2,292
Property
Parking
- Total spaces: 2
- Parking features: Attached, Drain, Electricity, Garage, Garage Door Opener, Unpaved, Water Available
- Attached garage spaces: 2
Accessibility
- Accessibility features: None
Features
- Levels: One
- Stories: 1
- Patio & porch: Deck, Porch
- Pool features: Above Ground
Lot
- Size: 2.85 Acres
- Dimensions: 150' x 828'
- Features: Wooded
Details
- Additional structures: Shed(s)
- Parcel number: 270280000001001
Construction
Type & style
- Home type: SingleFamily
- Architectural style: Ranch
- Property subtype: Single Family Residence
Materials
- Stone, Vinyl Siding
- Roof: Asphalt,Fiberglass
Condition
- Year built: 2007
Details
- Warranty included: Yes
Utilities & green energy
- Sewer: Septic Tank
- Water: Well
Community & neighborhood
Security
- Security features: Carbon Monoxide Detector(s), Smoke Detector(s)
Location
- Region: Newton Falls
- Subdivision: Wilson S W
Other
Other facts
- Listing terms: Cash,Conventional,FHA,VA Loan
Price history
| Date | Event | Price |
|---|---|---|
| 8/31/2023 | Sold | $375,000+7.1%$164/sqft |
Source: | ||
| 6/30/2023 | Pending sale | $350,000$153/sqft |
Source: | ||
| 6/26/2023 | Listed for sale | $350,000+1066.7%$153/sqft |
Source: | ||
| 11/21/2005 | Sold | $30,000$13/sqft |
Source: Public Record Report a problem | ||
Public tax history
| Year | Property taxes | Tax assessment |
|---|---|---|
| 2024 | $4,545 +20.1% | $127,400 +37.1% |
| 2023 | $3,784 -3.7% | $92,930 |
| 2022 | $3,928 -0.8% | $92,930 |
Find assessor info on the county website
Neighborhood: 44444
Nearby schools
GreatSchools rating
- NASoutheast Primary Elementary SchoolGrades: K-2Distance: 5.5 mi
- 4/10Southeast Junior High SchoolGrades: 6-8Distance: 5.4 mi
- 5/10Southeast High SchoolGrades: 9-12Distance: 5.4 mi
Schools provided by the listing agent
- District: Southeast LSD Portage- 6708
Source: MLS Now. This data may not be complete. We recommend contacting the local school district to confirm school assignments for this home.
Get a cash offer in 3 minutes
Find out how much your home could sell for in as little as 3 minutes with a no-obligation cash offer.
Estimated market value$399,200
Get a cash offer in 3 minutes
Find out how much your home could sell for in as little as 3 minutes with a no-obligation cash offer.
Estimated market value
$399,200


