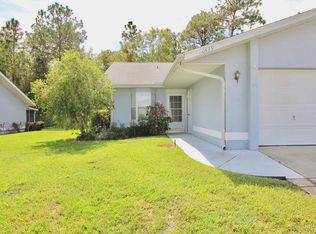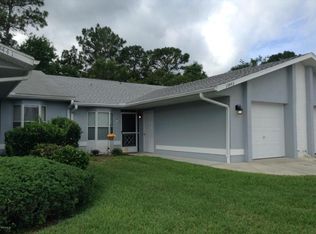Sold for $177,000 on 05/27/25
$177,000
10441 SW 85th Ct, Ocala, FL 34481
2beds
1,090sqft
Villa
Built in 1991
1,577 Square Feet Lot
$177,100 Zestimate®
$162/sqft
$1,376 Estimated rent
Home value
$177,100
$158,000 - $198,000
$1,376/mo
Zestimate® history
Loading...
Owner options
Explore your selling options
What's special
Welcome to your beautiful villa in the desirable gated community of Oak Trace! This 2-bedroom, 2-bathroom home with a 1-car garage is move-in ready and offers the perfect blend of comfort, style, and convenience. Featuring fresh interior paint and brand-new flooring in the bedrooms—with no carpet—this home is designed for easy maintenance and modern living. Step into the inviting open floor plan, perfect for entertaining or cozy nights at home. The enclosed lanai offers a peaceful space for morning coffee or evening relaxation all year round. The spacious primary suite includes an ensuite bathroom and a large walk-in closet, while the guest bedroom also features its own walk-in closet and direct access to the second bathroom. Enjoy maintenance-free living with an HOA that covers lawn care, trash pickup, exterior painting, cable, and pool maintenance. As a resident, you’ll have access to the community pool and be just minutes from HWY 200, I-75, shopping, restaurants, medical facilities, and beautiful nature spots like Rainbow River. Whether you're downsizing, investing, or searching for a peaceful full-time residence, this villa checks all the boxes. Schedule your private showing today and experience the lifestyle that Oak Trace has to offer!
Zillow last checked: 8 hours ago
Listing updated: May 27, 2025 at 02:31pm
Listing Provided by:
Thomas Haitsch 352-438-0030,
ASSET CAPITAL REALTY, LLC 352-438-0030,
Lorena Haitsch 352-438-0030,
ASSET CAPITAL REALTY, LLC
Bought with:
Eugenia Traglia, 3529140
EXP REALTY, LLC
Source: Stellar MLS,MLS#: OM699360 Originating MLS: Ocala - Marion
Originating MLS: Ocala - Marion

Facts & features
Interior
Bedrooms & bathrooms
- Bedrooms: 2
- Bathrooms: 2
- Full bathrooms: 2
Primary bedroom
- Features: Walk-In Closet(s)
- Level: First
- Area: 168 Square Feet
- Dimensions: 12x14
Great room
- Level: First
- Area: 280 Square Feet
- Dimensions: 20x14
Kitchen
- Level: First
- Area: 120 Square Feet
- Dimensions: 12x10
Heating
- Electric
Cooling
- Central Air
Appliances
- Included: Dishwasher, Range, Range Hood, Refrigerator
- Laundry: In Garage
Features
- Walk-In Closet(s)
- Flooring: Tile, Vinyl
- Windows: Window Treatments
- Has fireplace: No
Interior area
- Total structure area: 1,497
- Total interior livable area: 1,090 sqft
Property
Parking
- Total spaces: 1
- Parking features: Garage - Attached
- Attached garage spaces: 1
Features
- Levels: One
- Stories: 1
- Exterior features: Other
- Pool features: Gunite
Lot
- Size: 1,577 sqft
Details
- Parcel number: 35011000702
- Zoning: B4
- Special conditions: None
Construction
Type & style
- Home type: SingleFamily
- Property subtype: Villa
Materials
- Stucco
- Foundation: Slab
- Roof: Shingle
Condition
- New construction: No
- Year built: 1991
Utilities & green energy
- Sewer: Public Sewer
- Water: Public
- Utilities for property: Electricity Connected
Community & neighborhood
Community
- Community features: Gated Community - No Guard, Pool
Location
- Region: Ocala
- Subdivision: OAK TRACE VILLAS PH 01
HOA & financial
HOA
- Has HOA: Yes
- HOA fee: $176 monthly
- Amenities included: Gated, Pool
- Services included: Maintenance Structure, Maintenance Grounds, Pool Maintenance, Trash
- Association name: OAK TRACE HOA
Other fees
- Pet fee: $0 monthly
Other financial information
- Total actual rent: 0
Other
Other facts
- Listing terms: Cash,Conventional,FHA,VA Loan
- Ownership: Fee Simple
- Road surface type: Paved
Price history
| Date | Event | Price |
|---|---|---|
| 5/27/2025 | Sold | $177,000-1.4%$162/sqft |
Source: | ||
| 4/29/2025 | Pending sale | $179,500$165/sqft |
Source: | ||
| 4/15/2025 | Listed for sale | $179,500-3%$165/sqft |
Source: | ||
| 3/21/2023 | Listing removed | -- |
Source: | ||
| 3/10/2023 | Pending sale | $185,000$170/sqft |
Source: | ||
Public tax history
| Year | Property taxes | Tax assessment |
|---|---|---|
| 2024 | $2,130 +2.9% | $101,555 +10% |
| 2023 | $2,069 +16.1% | $92,323 +10% |
| 2022 | $1,783 +7.7% | $83,930 +10% |
Find assessor info on the county website
Neighborhood: 34481
Nearby schools
GreatSchools rating
- 4/10Marion Oaks Elementary SchoolGrades: PK-5Distance: 4.9 mi
- 3/10Horizon Academy At Marion OaksGrades: 5-8Distance: 6.3 mi
- 4/10West Port High SchoolGrades: 9-12Distance: 5.8 mi
Get a cash offer in 3 minutes
Find out how much your home could sell for in as little as 3 minutes with a no-obligation cash offer.
Estimated market value
$177,100
Get a cash offer in 3 minutes
Find out how much your home could sell for in as little as 3 minutes with a no-obligation cash offer.
Estimated market value
$177,100

