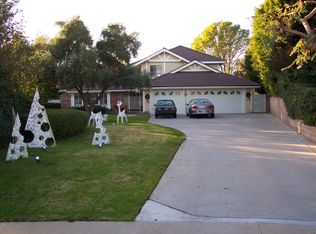This breathtaking four bedroom, two and one-half bath home located at the end of a serene cul-de-sac exudes character, style, and charm. Upon entry one is greeted with an open floorplan offering a formal living room with vaulted ceilings, recessed lighting, and large formal dining room. The spacious family room is light and bright with built-in cabinetry and access to a spectacular entertainer's dream. Updated kitchen with granite counter tops, stone backsplash, stainless-steel appliances, built-in Sub-zero fridge, center island, breakfast nook, and walk in pantries. The beautifully remodeled travertine staircase leads you to a spacious master suite with walk-in closet, newer carpet, updated bathroom with granite countertop, double sinks, shower, and separate bathtub. Three sizable secondary bedrooms and an updated bathroom complete the second floor. Other features of the home include Dual-Zone HVAC, newly installed vinyl fencing/gates, drought tolerant landscape with drip lines, citrus trees, and three-car garage. The serene and private backyard includes a remodeled pool and spa with water features, covered patio, built-in Viking BBQ center, fire-pit, gazebo, and resurfaced sports court with lights. Conveniently located close to shopping, schools, parks, freeways and so much more!
This property is off market, which means it's not currently listed for sale or rent on Zillow. This may be different from what's available on other websites or public sources.
