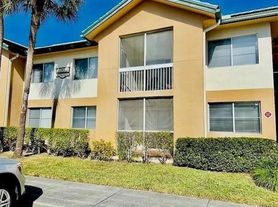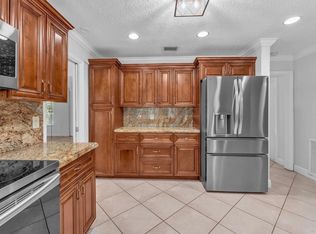Beautiful 4 bedroom + OFFICE, 3.5 bathroom home with screened-in pool and lake view in a gated community close to A+ Parkland schools! Chef's kitchen, Stainless steel appliances, Sub Zero refrigerator, powerful modern hood vent, kitchen island with wine cooler. Volume ceilings, crown molding, large walk-in closets with custom cabinetry, real wood floors on stairs & 2nd floor. Large primary bedroom with sitting area and huge closet, New Samsung Washer & Dryer, Accordion hurricane shutters, Bose surround sound, all 4 bedrooms upstairs and office downstairs. Furniture can stay or go. Tandem 3 car garage was converted to movie theater/playroom with AC units - landlord is willing to convert back to garage if renter wants.
House for rent
$6,300/mo
10442 NW 60th Pl, Parkland, FL 33076
5beds
3,352sqft
Price may not include required fees and charges.
Singlefamily
Available now
Cats, small dogs OK
Central air, electric, ceiling fan
In unit laundry
3 Attached garage spaces parking
Electric
What's special
Screened-in poolLake viewBose surround soundModern hood ventLarge primary bedroomVolume ceilingsReal wood floors
- 52 days
- on Zillow |
- -- |
- -- |
Travel times
Looking to buy when your lease ends?
Consider a first-time homebuyer savings account designed to grow your down payment with up to a 6% match & 3.83% APY.
Facts & features
Interior
Bedrooms & bathrooms
- Bedrooms: 5
- Bathrooms: 4
- Full bathrooms: 3
- 1/2 bathrooms: 1
Rooms
- Room types: Family Room
Heating
- Electric
Cooling
- Central Air, Electric, Ceiling Fan
Appliances
- Included: Dishwasher, Disposal, Dryer, Microwave, Oven, Range, Refrigerator, Washer
- Laundry: In Unit, Sink
Features
- Ceiling Fan(s), Closet Cabinetry, First Floor Entry, Kitchen Island, Roman Tub, Volume Ceilings, Walk-In Closet(s)
- Flooring: Carpet, Tile, Wood
Interior area
- Total interior livable area: 3,352 sqft
Property
Parking
- Total spaces: 3
- Parking features: Attached, Covered
- Has attached garage: Yes
- Details: Contact manager
Features
- Stories: 2
- Exterior features: Attached, Blinds/Shades, Closet Cabinetry, Complex Fenced, Drapes, Electric Water Heater, First Floor Entry, Flooring: Wood, Gated, Heating: Electric, In Ground, Kitchen Island, Lake Front, Laundry, Less Than 1/4 Acre Lot, Lot Features: Less Than 1/4 Acre Lot, No Rv/Boats, Playground, Private, Roman Tub, Roof Type: Barrel, Screen Enclosure, Sink, Storm Protection Accordion Shutters, View Type: Lake, View Type: Pool, Volume Ceilings, Walk-In Closet(s)
- Has private pool: Yes
- Has water view: Yes
- Water view: Waterfront
Details
- Parcel number: 484104060200
Construction
Type & style
- Home type: SingleFamily
- Property subtype: SingleFamily
Condition
- Year built: 1999
Community & HOA
Community
- Features: Playground
- Security: Gated Community
HOA
- Amenities included: Pool
Location
- Region: Parkland
Financial & listing details
- Lease term: Month To Month,1 Year With Renewal Option
Price history
| Date | Event | Price |
|---|---|---|
| 9/2/2025 | Price change | $6,300-7.4%$2/sqft |
Source: BeachesMLS #F10520153 | ||
| 8/12/2025 | Listed for rent | $6,800$2/sqft |
Source: BeachesMLS #F10520153 | ||
| 10/14/2016 | Sold | $540,000-4.1%$161/sqft |
Source: | ||
| 8/28/2016 | Pending sale | $563,000$168/sqft |
Source: Coldwell Banker Residential Real Estate - Coral Springs #F10014828 | ||
| 7/16/2016 | Price change | $563,000-2.9%$168/sqft |
Source: Coldwell Banker Residential Real Estate - Coral Springs #F10014828 | ||

