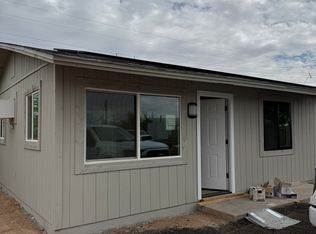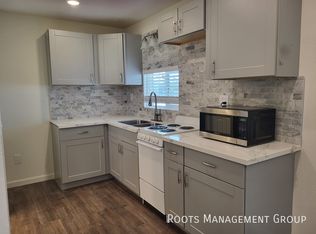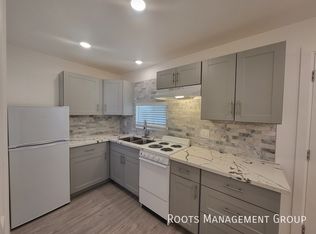This is a 700 square foot, 0.0 bathroom, multi family home. This home is located at 10443 E Akron St, Apache Junction, AZ 85120.
This property is off market, which means it's not currently listed for sale or rent on Zillow. This may be different from what's available on other websites or public sources.


