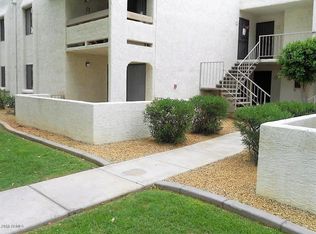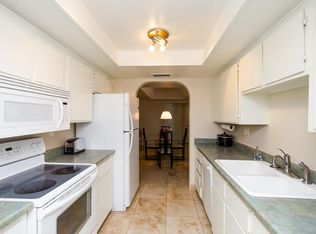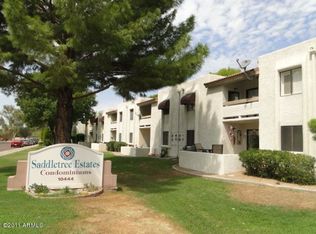Welcome to your new home in the heart of it all. This second floor unit features TWO MASTER BEDROOMS and has been recently remodeled with new fresh paint, granite countertops, hard plank flooring throughout, new double pane windows, a new double pane sliding glass door, and new SS appliances. Relax on your quiet, south-facing balcony overlooking beautiful mature landscaping. This community offers a heated pool, spa, walking areas and a workout facility. The property is walking distance to coffee shops, a movie theater, restaurants and shopping. 4 miles to Kierland Commons and Scottsdale Quarter. Easy access to both Loop 101 and SR 51. This property has it all. Come see it today!
This property is off market, which means it's not currently listed for sale or rent on Zillow. This may be different from what's available on other websites or public sources.


