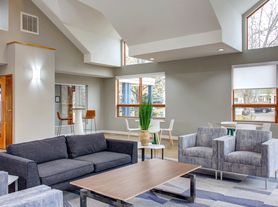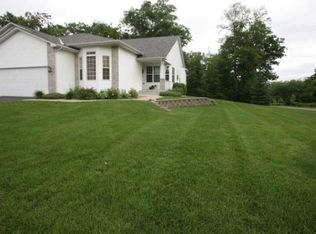Executive Twin-Home - 4 BR / 3 BA / + Bonus Room Eden Prairie
Spacious and well-maintained Twin Homeavailable for rent in the highly desirable Franlo Park neighborhood of Eden Prairie. This property offers a blend of comfort and convenience with easy access to shopping, parks, schools, and major highways.
Available: Now
Property Features:
4-Season Porch (heated)
Hardwood floors, Tile Bathrooms
Updated Stainless Steel Kitchen Appliances, Informal Dine-in Kitchen area, Large Kitchen Island
All Bedrooms contain large walk-in closets
2 Large living areas
Formal Dining Area
Master Bedroom w/En Suite and attached nursery/library
Community/Location Highlights:
- Nearby Towns: Edina, Bloomington, Chanhassen, Chaska
- Local Retail: Eden Prairie Mall, Southdale Mall, etc.
- Schools: Eden Prairie School District
- Rec: Near many Three Rivers Park District Areas
- Schedule Showings online via ""ShowMojo.
**Not Available for Commercial Business Purposes
**Not Available for Section 8 or HUD Housing Programs
Utilities: Tenant responsible for utilities not otherwise included in the rent.
Application Fee - $60.00 (Each Applicant over the age of eighteen)
Upon Application Approval: To Reserve Property: Complete Hold Agreement = Security Deposit Listed
Lease Administration Fee - $199.00 (one-time)
1% Payment Processing Fee
Pets are subject to approval [Deposit/Fee/Rent Not to Exceed
$50/month or $300/pet - refundable]
APPLICATIONS CAN BE SUBMITED @
https
www. Renters Warehouse . com / lease-application
House for rent
$4,100/mo
10445 Fawns Way, Eden Prairie, MN 55347
4beds
4,286sqft
Price may not include required fees and charges.
Single family residence
Available now
Dogs OK
Central air, ceiling fan
In unit laundry
4 Parking spaces parking
Forced air, fireplace
What's special
Hardwood floorsLarge kitchen islandFormal dining areaLarge walk-in closetsTile bathroomsInformal dine-in kitchen area
- 26 days
- on Zillow |
- -- |
- -- |
Travel times
Renting now? Get $1,000 closer to owning
Unlock a $400 renter bonus, plus up to a $600 savings match when you open a Foyer+ account.
Offers by Foyer; terms for both apply. Details on landing page.
Facts & features
Interior
Bedrooms & bathrooms
- Bedrooms: 4
- Bathrooms: 3
- Full bathrooms: 3
Rooms
- Room types: Dining Room
Heating
- Forced Air, Fireplace
Cooling
- Central Air, Ceiling Fan
Appliances
- Included: Dishwasher, Disposal, Dryer, Microwave, Range Oven, Refrigerator, Stove, Washer
- Laundry: In Unit
Features
- Ceiling Fan(s), Storage, Walk-In Closet(s)
- Flooring: Carpet, Hardwood, Tile
- Has fireplace: Yes
Interior area
- Total interior livable area: 4,286 sqft
Property
Parking
- Total spaces: 4
- Details: Contact manager
Features
- Exterior features: Eat-in Kitchen, Granite Countertops, Heating system: ForcedAir, High Ceilings, Indoor Jacuzzi, Stainless Steel Appliances
Details
- Parcel number: 3611622140019
Construction
Type & style
- Home type: SingleFamily
- Property subtype: Single Family Residence
Condition
- Year built: 1991
Community & HOA
Location
- Region: Eden Prairie
Financial & listing details
- Lease term: Contact For Details
Price history
| Date | Event | Price |
|---|---|---|
| 9/15/2025 | Price change | $4,100+6.5%$1/sqft |
Source: Zillow Rentals | ||
| 9/9/2025 | Listed for rent | $3,850$1/sqft |
Source: Zillow Rentals | ||
| 6/27/2013 | Sold | $431,700-6.1%$101/sqft |
Source: | ||
| 4/19/2013 | Listed for sale | $459,500$107/sqft |
Source: RE/MAX Results #4356631 | ||

