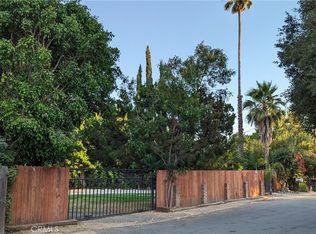BOM - Buyer Did NOt Qualify: MOTIVATED SELLER HAS PRICED TO SELL: Your Opportunity to own this Wonderful, Warm and Inviting, Move-In Ready 4BR/3BA home on desirable Cul de Sac. This Curb Appealing Home greets you w/Beautifully Matured, Front Landscaping. Hard Wood Floored Entry continues into FR & Feat an Architecturally Tiled FP Flanked by a Built-in Glass & Wood Display/Curio Cabinet as well as an All Wood Media Center/Storage Cabinet. Spacious Downstairs BR w/Adj, Full BA could be a Great Office, Guest Room or Den. Bright Kitchen off FR Feat Granite Counters, Modern Black Sink, Black Appliances & Newer Faucet. Light Filled LR w/Bayed Windows, Showcases an Intricately Beautiful, Wood Carved Mantle over Tiled FP, Recessed Art Lights & Soaring Ceiling Extending to DR complete w/Sliding Glass Doors opening to Beautiful, Entertainer's Yd. Large, Gourmet Style BBQ Island w/Under Counter Refrigerator & Sep. Cooking Burner has plenty of room for Seating and is the perfect place to enjoy Family Cookouts or Guests. A Lovely, Zen Like, Covered Spa in Gazebo Type Setting Anchors Opposite side of Yard. Back Inside & Up the Stairway are 2 Additional, Large Bedrooms, Hall BA PLUS Large Master Suite w/Dual Sink Vanity, Sep TUB/Shower & Walk-In Closet/Changing Room. Additionally, Home Features 2 Unit, Dual Zoned A/C & 2 Recently Installed Nest Thermostat Controls. ALSO FOR LEASE
This property is off market, which means it's not currently listed for sale or rent on Zillow. This may be different from what's available on other websites or public sources.
