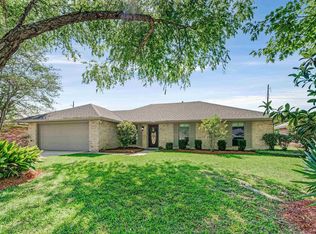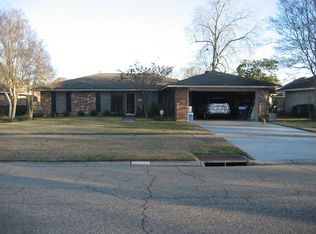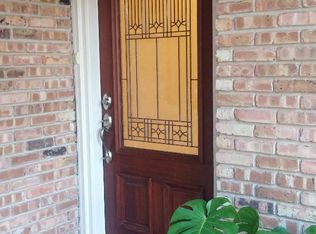Sold
Price Unknown
10445 Ridgely Rd, Baton Rouge, LA 70809
3beds
1,789sqft
Single Family Residence, Residential
Built in 1968
0.26 Acres Lot
$311,600 Zestimate®
$--/sqft
$1,868 Estimated rent
Home value
$311,600
$290,000 - $333,000
$1,868/mo
Zestimate® history
Loading...
Owner options
Explore your selling options
What's special
Charming 3 bedroom, 2 bath home with beautiful pool & hot tub in highly desirable Jefferson Terrace! This, cozy, well maintained home has so much to offer. Beautiful leaded glass front door. Open floor plan. Travertine tile floors throughout the common areas. Updated Kitchen with granite counters, custom cabinets, bead board backsplash & hood and a farm sink. Adjacent dining room & large living room with adjoining sunporch overlooking the pool complete with a 5 burner gas cooktop, sink, cabinets & wine cooler. The perfect layout for entertaining! Spacious, private primary bedroom suite with 3 closets. Picturesque back yard with a 20’ x 40’ foot gunite pool, 6’ x 9’ spa, patio, mature landscaping & additional green space. Detached workshop with plenty of storage space & half bath and 220 power. Attached 2 car garage, not included in living area, converted into a bonus space/game room with carpet & AC. Easily converted back into functioning carport. Other features include indoor laundry, 2 pull down attics, updated windows, fresh interior paint. Flood zone X. DID NOT FLOOD in 2016. Also qualifies for 100% RD financing. Walk to Jefferson Terrace Park just 1 block away. This lovely home, conveniently located near restaurants, shopping & interstate access is move in ready! Schedule your appointment today!
Zillow last checked: 8 hours ago
Listing updated: July 10, 2025 at 07:48pm
Listed by:
Carrie Godbold,
Carrie Godbold Real Estate Group
Bought with:
Christi Hamby, 0995691613
Emerge Properties of LA
Source: ROAM MLS,MLS#: 2025010042
Facts & features
Interior
Bedrooms & bathrooms
- Bedrooms: 3
- Bathrooms: 2
- Full bathrooms: 2
Primary bedroom
- Features: 2 Closets or More, Ceiling Fan(s)
- Level: First
- Area: 211.2
- Width: 12
Bedroom 1
- Level: First
- Area: 124.8
- Width: 12
Bedroom 2
- Level: First
- Area: 177.6
- Dimensions: 12 x 14.8
Primary bathroom
- Features: Shower Combo
- Level: First
- Area: 26.5
- Width: 5
Bathroom 1
- Level: First
- Area: 26.5
- Width: 5
Dining room
- Level: First
- Area: 183.6
- Width: 12
Kitchen
- Features: Granite Counters
- Level: First
- Area: 184
- Length: 10
Living room
- Level: First
- Area: 264
- Dimensions: 22 x 12
Heating
- Central
Cooling
- Central Air
Appliances
- Included: Electric Cooktop, Dishwasher, Disposal, Microwave, Range/Oven, Refrigerator
- Laundry: Electric Dryer Hookup, Washer Hookup, Washer/Dryer Hookups
Features
- Flooring: Ceramic Tile, Wood
- Attic: Attic Access
Interior area
- Total structure area: 2,349
- Total interior livable area: 1,789 sqft
Property
Parking
- Total spaces: 2
- Parking features: 2 Cars Park, Attached, Garage
- Has attached garage: Yes
Features
- Stories: 1
- Patio & porch: Patio
- Exterior features: Outdoor Shower, Rain Gutters
- Has private pool: Yes
- Pool features: In Ground
- Fencing: Full,Privacy
Lot
- Size: 0.26 Acres
- Dimensions: 75 x 140
- Features: Landscaped
Details
- Additional structures: Storage
- Special conditions: Standard
Construction
Type & style
- Home type: SingleFamily
- Architectural style: Ranch
- Property subtype: Single Family Residence, Residential
Materials
- Brick Siding, Fiber Cement
- Foundation: Slab
- Roof: Shingle
Condition
- New construction: No
- Year built: 1968
Utilities & green energy
- Gas: Entergy
- Sewer: Public Sewer
- Water: Public
Community & neighborhood
Community
- Community features: Park
Location
- Region: Baton Rouge
- Subdivision: Jefferson Terrace
Other
Other facts
- Listing terms: Cash,Conventional,FHA,FMHA/Rural Dev,Private Financing Available,VA Loan
Price history
| Date | Event | Price |
|---|---|---|
| 7/10/2025 | Sold | -- |
Source: | ||
| 6/5/2025 | Pending sale | $315,000$176/sqft |
Source: | ||
| 4/26/2025 | Price change | $315,000-1.6%$176/sqft |
Source: | ||
| 4/8/2025 | Price change | $320,000-1.5%$179/sqft |
Source: | ||
| 2/23/2025 | Price change | $325,000-4.4%$182/sqft |
Source: | ||
Public tax history
Tax history is unavailable.
Neighborhood: Inniswold
Nearby schools
GreatSchools rating
- 4/10Jefferson Terrace Elementary SchoolGrades: PK-8Distance: 0.5 mi
- 2/10Tara High SchoolGrades: 9-12Distance: 2.8 mi
Schools provided by the listing agent
- District: East Baton Rouge
Source: ROAM MLS. This data may not be complete. We recommend contacting the local school district to confirm school assignments for this home.
Sell for more on Zillow
Get a Zillow Showcase℠ listing at no additional cost and you could sell for .
$311,600
2% more+$6,232
With Zillow Showcase(estimated)$317,832


