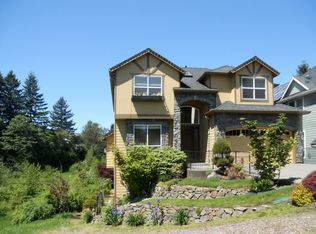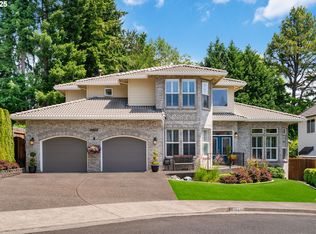Sold
$940,000
10445 SW 141st Ave, Beaverton, OR 97008
4beds
4,435sqft
Residential, Single Family Residence
Built in 2003
6,098.4 Square Feet Lot
$926,100 Zestimate®
$212/sqft
$3,980 Estimated rent
Home value
$926,100
$880,000 - $982,000
$3,980/mo
Zestimate® history
Loading...
Owner options
Explore your selling options
What's special
Welcome to your dream home in the heart of the family-friendly Steeplechase neighborhood. This warm and inviting 4 bed, 3.5 bath Traditional-style home offers 4,435 sq ft of thoughtfully designed living space, ideal for growing families and multigenerational living. Nestled on a peaceful cul-de-sac near a charming duck pond and scenic nature path, the home features private guest quarters with a separate entrance, perfect for extended family or guests. The beautifully landscaped backyard includes an expansive deck and elaborative rock garden backing to protected green space, creating a peaceful outdoor retreat. Inside, you'll find hardwood floors, a sun-filled kitchen, 2 fireplaces, 2 separate offices and a spacious primary suite with a jetted tub & private balcony overlooking the trees. Additional highlights include a new Presidential roof, updated HVAC system, EV charging station, nearly 400 sq ft of indoor storage space, and a decorative concrete driveway. A rare blend of comfort, style, and nature conveniently located to Murrayhill Park, top-rated schools, shopping, dining and coffee shops!
Zillow last checked: 8 hours ago
Listing updated: July 24, 2025 at 08:03am
Listed by:
Anthony Michaud 503-913-5645,
RE/MAX Equity Group
Bought with:
Jessica Clark-Root, 201204241
Robbins Realty Group
Source: RMLS (OR),MLS#: 197023824
Facts & features
Interior
Bedrooms & bathrooms
- Bedrooms: 4
- Bathrooms: 4
- Full bathrooms: 3
- Partial bathrooms: 1
- Main level bathrooms: 1
Primary bedroom
- Features: Balcony, Bathroom, Sliding Doors, Ensuite, Jetted Tub, Walkin Closet, Wallto Wall Carpet
- Level: Upper
- Area: 264
- Dimensions: 12 x 22
Bedroom 2
- Features: Vinyl Floor
- Level: Upper
- Area: 169
- Dimensions: 13 x 13
Bedroom 3
- Features: Wallto Wall Carpet
- Level: Upper
- Area: 132
- Dimensions: 11 x 12
Bedroom 4
- Features: Wallto Wall Carpet
- Level: Upper
- Area: 121
- Dimensions: 11 x 11
Dining room
- Features: Formal, Hardwood Floors, Wainscoting
- Level: Main
- Area: 130
- Dimensions: 10 x 13
Family room
- Features: Patio, Vinyl Floor
- Level: Lower
- Area: 576
- Dimensions: 16 x 36
Kitchen
- Features: Cook Island, Deck, Dishwasher, Disposal, Eating Area, Hardwood Floors, Instant Hot Water, Pantry, Sliding Doors, Builtin Oven, Free Standing Refrigerator
- Level: Main
- Area: 340
- Width: 20
Living room
- Features: Fireplace, Formal, Wallto Wall Carpet
- Level: Main
- Area: 234
- Dimensions: 13 x 18
Office
- Features: Sound System, Vinyl Floor
- Level: Upper
- Area: 90
- Dimensions: 9 x 10
Heating
- Forced Air, Forced Air 90, Forced Air 95 Plus, Fireplace(s)
Cooling
- Central Air
Appliances
- Included: Built In Oven, Cooktop, Dishwasher, Disposal, Down Draft, Free-Standing Range, Free-Standing Refrigerator, Washer/Dryer, Instant Hot Water, Gas Water Heater
- Laundry: Laundry Room
Features
- Ceiling Fan(s), Granite, High Ceilings, Sound System, Vaulted Ceiling(s), Formal, Wainscoting, Cook Island, Eat-in Kitchen, Pantry, Balcony, Bathroom, Walk-In Closet(s)
- Flooring: Vinyl, Wall to Wall Carpet, Wood, Hardwood
- Doors: Sliding Doors
- Windows: Double Pane Windows
- Basement: Daylight,Finished,Full
- Number of fireplaces: 2
- Fireplace features: Gas
Interior area
- Total structure area: 4,435
- Total interior livable area: 4,435 sqft
Property
Parking
- Total spaces: 2
- Parking features: Driveway, Off Street, Attached
- Attached garage spaces: 2
- Has uncovered spaces: Yes
Features
- Stories: 3
- Patio & porch: Covered Patio, Deck, Patio
- Exterior features: Dog Run, Fire Pit, Gas Hookup, Balcony
- Has spa: Yes
- Spa features: Bath
- Fencing: Fenced
- Has view: Yes
- View description: Park/Greenbelt
Lot
- Size: 6,098 sqft
- Features: Gentle Sloping, Greenbelt, Sprinkler, SqFt 5000 to 6999
Details
- Additional structures: GasHookup
- Parcel number: R2125770
Construction
Type & style
- Home type: SingleFamily
- Architectural style: Traditional
- Property subtype: Residential, Single Family Residence
Materials
- Cement Siding, Stone
- Foundation: Concrete Perimeter
- Roof: Composition
Condition
- Resale
- New construction: No
- Year built: 2003
Utilities & green energy
- Gas: Gas Hookup, Gas
- Sewer: Public Sewer
- Water: Public
- Utilities for property: Cable Connected
Community & neighborhood
Security
- Security features: Security System
Location
- Region: Beaverton
Other
Other facts
- Listing terms: Cash,Conventional
- Road surface type: Concrete, Paved
Price history
| Date | Event | Price |
|---|---|---|
| 7/23/2025 | Sold | $940,000-1%$212/sqft |
Source: | ||
| 6/16/2025 | Pending sale | $949,900$214/sqft |
Source: | ||
| 6/5/2025 | Listed for sale | $949,900+6.1%$214/sqft |
Source: | ||
| 5/7/2021 | Sold | $895,000-0.4%$202/sqft |
Source: | ||
| 4/8/2021 | Pending sale | $899,000$203/sqft |
Source: | ||
Public tax history
| Year | Property taxes | Tax assessment |
|---|---|---|
| 2024 | $12,800 +5.9% | $589,010 +3% |
| 2023 | $12,085 +4.5% | $571,860 +3% |
| 2022 | $11,566 +3.6% | $555,210 |
Find assessor info on the county website
Neighborhood: South Beaverton
Nearby schools
GreatSchools rating
- 8/10Hiteon Elementary SchoolGrades: K-5Distance: 0.7 mi
- 3/10Conestoga Middle SchoolGrades: 6-8Distance: 1 mi
- 5/10Southridge High SchoolGrades: 9-12Distance: 0.9 mi
Schools provided by the listing agent
- Elementary: Hiteon
- Middle: Conestoga
- High: Southridge
Source: RMLS (OR). This data may not be complete. We recommend contacting the local school district to confirm school assignments for this home.
Get a cash offer in 3 minutes
Find out how much your home could sell for in as little as 3 minutes with a no-obligation cash offer.
Estimated market value
$926,100
Get a cash offer in 3 minutes
Find out how much your home could sell for in as little as 3 minutes with a no-obligation cash offer.
Estimated market value
$926,100

