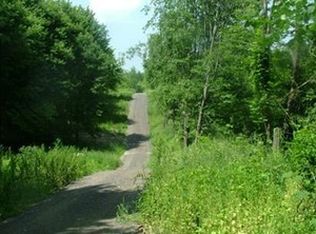Sold for $530,000
$530,000
10448 Faussett Rd, Fenton, MI 48430
4beds
2,230sqft
Single Family Residence
Built in 1997
5.07 Acres Lot
$529,000 Zestimate®
$238/sqft
$3,402 Estimated rent
Home value
$529,000
$481,000 - $582,000
$3,402/mo
Zestimate® history
Loading...
Owner options
Explore your selling options
What's special
Homesteading heaven right here in Hartland Schools! You'll have lots of room to play, to garden, to raise chickens and more on the 5.07 acres of lush yard, trails and mature trees. It's teeming with wildlife --deer, birds, bunnies, turkeys and even an owl! The 24 x 40 pole barn is tucked into the side yard and boasts a cement floor, electricity, two overhead doors and covered cement porch. A potting shed, a 2nd shed and a firepit in the yard make this a dream property. Head inside to the 4-bedroom, 2.1-bath house and discover your dream home. This 2,230 sq. ft. gem in Livingston County boasts a charming wrap-around front porch overlooking a serene, wooded front yard, perfect for relaxation and privacy. There is 2,230 sq. ft. of living space plus a 1200+ sq. ft. walk-out basement that is pre-plumbed for a bathroom and ready for your finishes. On the main level is a bright corner kitchen with a large island, flowing seamlessly into the dining room with pretty bay windows. The inviting great room is spacious and warm, with a gorgeous stone fireplace and views of the wooded backyard. The first floor laundry room and a powder room complete the entry level, making it perfect for both everyday living and for entertaining. Upstairs you'll find a large primary suite with a jet soaker tub perfect for unwinding. You also have the 3 additional bedrooms and a 2nd full bathroom. The home also has a whole house Kinetico water system and the electrical panel was upgraded in 2011. While heating source is propane, there is now availability to hook-up to natural gas if you prefer (check with utility company). There is also a Central Boiler Wood Furnace outside that can heat the house/water. This beautifully crafted home offers space, privacy, and endless possibilities for outdoor activities. A potting shed for her and a pole barn for him...or vice versa! A great find in Hartland Schools , this property is a must-see for those seeking a home in a private setting in Livingston County. Schedule your private tour today!
Zillow last checked: 8 hours ago
Listing updated: September 26, 2025 at 08:09am
Listed by:
Angelle Batten 810-333-6288,
KW Realty Livingston,
Mike Batten 810-299-1439,
KW Realty Livingston
Bought with:
Amy Neuer, 6501385362
KW Realty Livingston
Source: Realcomp II,MLS#: 20251011718
Facts & features
Interior
Bedrooms & bathrooms
- Bedrooms: 4
- Bathrooms: 3
- Full bathrooms: 2
- 1/2 bathrooms: 1
Primary bedroom
- Level: Second
- Area: 140
- Dimensions: 14 X 10
Bedroom
- Level: Second
- Area: 143
- Dimensions: 13 X 11
Bedroom
- Level: Second
- Area: 100
- Dimensions: 10 X 10
Bedroom
- Level: Second
- Area: 160
- Dimensions: 10 X 16
Primary bathroom
- Level: Second
Other
- Level: Second
Other
- Level: Entry
Dining room
- Level: Entry
- Area: 208
- Dimensions: 16 X 13
Great room
- Level: Entry
- Area: 351
- Dimensions: 13 X 27
Kitchen
- Level: Entry
- Area: 208
- Dimensions: 16 X 13
Laundry
- Level: Entry
- Area: 48
- Dimensions: 6 X 8
Heating
- Forced Air, Other Heating Source, Propane
Cooling
- Ceiling Fans, Central Air
Appliances
- Included: Dishwasher, Electric Cooktop, Free Standing Electric Oven, Free Standing Refrigerator, Microwave
- Laundry: Laundry Room
Features
- Entrance Foyer, High Speed Internet, Jetted Tub
- Basement: Bath Stubbed,Daylight,Full,Unfinished,Walk Out Access
- Has fireplace: Yes
- Fireplace features: Great Room, Wood Burning
Interior area
- Total interior livable area: 2,230 sqft
- Finished area above ground: 2,230
Property
Parking
- Total spaces: 2
- Parking features: Two Car Garage, Attached
- Attached garage spaces: 2
Features
- Levels: Two
- Stories: 2
- Entry location: GroundLevelwSteps
- Patio & porch: Covered, Porch
- Exterior features: Awnings
- Pool features: None
- Fencing: Fencing Allowed
Lot
- Size: 5.07 Acres
- Dimensions: 338 x 665 x 338 x 675
- Features: Native Plants, Wooded
Details
- Additional structures: Barns, Other, Pole Barn, Sheds
- Parcel number: 0433200026
- Special conditions: Short Sale No,Standard
Construction
Type & style
- Home type: SingleFamily
- Architectural style: Cape Cod
- Property subtype: Single Family Residence
Materials
- Other, Vinyl Siding
- Foundation: Basement, Poured
Condition
- New construction: No
- Year built: 1997
Utilities & green energy
- Sewer: Septic Tank
- Water: Well
Community & neighborhood
Location
- Region: Fenton
Other
Other facts
- Listing agreement: Exclusive Agency
- Listing terms: Cash,Conventional,FHA,Usda Loan,Va Loan
Price history
| Date | Event | Price |
|---|---|---|
| 9/26/2025 | Sold | $530,000-0.9%$238/sqft |
Source: | ||
| 8/15/2025 | Pending sale | $534,900$240/sqft |
Source: | ||
| 8/6/2025 | Price change | $534,900-6.6%$240/sqft |
Source: | ||
| 7/15/2025 | Price change | $572,500-4.2%$257/sqft |
Source: | ||
| 7/2/2025 | Listed for sale | $597,500+78.4%$268/sqft |
Source: | ||
Public tax history
| Year | Property taxes | Tax assessment |
|---|---|---|
| 2025 | $3,298 +4.5% | $197,300 +9.6% |
| 2024 | $3,155 +5.6% | $180,000 +7.3% |
| 2023 | $2,988 +2.6% | $167,800 +11.3% |
Find assessor info on the county website
Neighborhood: 48430
Nearby schools
GreatSchools rating
- 9/10Hartland Round Elementary SchoolGrades: K-4Distance: 3.1 mi
- 8/10Hartland M.S. At Ore CreekGrades: 7-8Distance: 3.8 mi
- 7/10Hartland High SchoolGrades: 8-12Distance: 3.9 mi
Get a cash offer in 3 minutes
Find out how much your home could sell for in as little as 3 minutes with a no-obligation cash offer.
Estimated market value$529,000
Get a cash offer in 3 minutes
Find out how much your home could sell for in as little as 3 minutes with a no-obligation cash offer.
Estimated market value
$529,000
