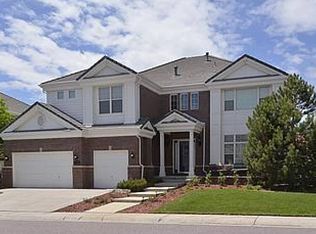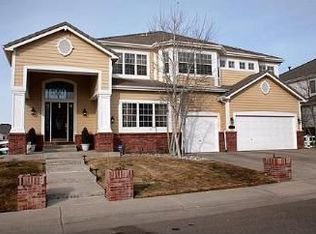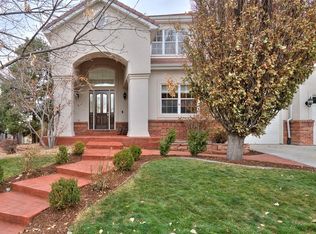NEED OFFER! Short Sale on First Approved! Great Location! Mountain Views! Backs to Park! Incredible Gourmet Kitchen with Maple Cabinets! GE Monogram Stainless Appliances! 48" Built-in Fridge! Slab Granite Countertops! 5 Burner Gas Cooktop! Wrought Iron Railings! Travertine Floors and Bath! Custom Built-ins! Huge Master Suite w/Retreat! Enlarged Shower with Dual Heads! 5 Bedrooms 5 Baths! Finished Walk-out Basement! Custom Wet Bar with Fridge & Ice Maker! Game Room & Media Area! Private Guest Suite! Main Floor Study + Bonus Rm + Loft! Huge Expanded Upper & Lower Decks! Great Yard!
This property is off market, which means it's not currently listed for sale or rent on Zillow. This may be different from what's available on other websites or public sources.


