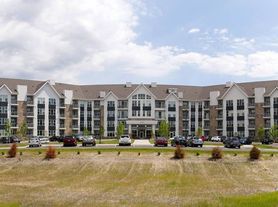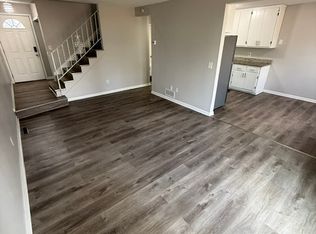Welcome to your new oasis in Minneapolis! This charming 3-bedroom, 2-bathroom house offers a perfect blend of comfort and convenience, making it an ideal choice for anyone looking to settle down in a vibrant neighborhood. With a spacious 1,058 square feet, there's plenty of room to make this space your own.
Step inside and discover a host of included amenities designed to elevate your living experience:
- Modern washer and dryer for your laundry needs
- Fully equipped kitchen featuring a refrigerator, dishwasher, gas stove top, double oven, and microwave
- Cozy living spaces perfect for relaxation or entertaining
- Additional storage unit for all your belongings
Pet lovers will be thrilled to know that cats are welcome, and small dogs can join the fun too! Located at 10449 Mississippi Blvd NW, this home is ready for you to move in starting November 9, 2025. Don't miss out on this fantastic opportunity to live in a delightful space that truly feels like home.
Preferred lease duration is 1 year. This property is unfurnished. Owner is responsible for sewer and trash.
Security Deposit amount determined by the owner.
For each pet, there is a non-refundable move-in fee of $200 and monthly fee of $35.
Elevate your living experience with our optional Resident Benefits Package ($45/month). Enjoy peace of mind and extra perks designed to make renting easier and more rewarding:
- $100,000 in personal liability protection
- $10,000 in personal belongings protection
- Credit Booster for on-time payments - build your credit just by paying rent
- Accidental damage & lockout reimbursement credits
- Plus more exclusive resident perks!
Property is syndicated by Nomad as a courtesy to owner. Owner will conduct all correspondence and showings.
BEWARE OF SCAMS - Nomad will never ask you to pay any amount prior to applying and all payments are processed through our secure online tenant portal direct to Nomad.
House for rent
$2,350/mo
10449 Mississippi Blvd NW, Coon Rapids, MN 55433
3beds
1,058sqft
Price may not include required fees and charges.
Single family residence
Available Mon Nov 24 2025
Cats, dogs OK
Central air
In unit laundry
Garage parking
Forced air
What's special
Modern washer and dryerFully equipped kitchenCozy living spacesAdditional storage unit
- 9 days |
- -- |
- -- |
Travel times
Looking to buy when your lease ends?
Consider a first-time homebuyer savings account designed to grow your down payment with up to a 6% match & a competitive APY.
Facts & features
Interior
Bedrooms & bathrooms
- Bedrooms: 3
- Bathrooms: 2
- Full bathrooms: 2
Heating
- Forced Air
Cooling
- Central Air
Appliances
- Included: Dishwasher, Double Oven, Dryer, Microwave, Range, Refrigerator, Stove, Washer
- Laundry: In Unit
Features
- Storage
Interior area
- Total interior livable area: 1,058 sqft
Property
Parking
- Parking features: Garage
- Has garage: Yes
- Details: Contact manager
Features
- Exterior features: Heating system: Forced Air, One Year Lease, Sewer, Trash
Details
- Parcel number: 213124310030
Construction
Type & style
- Home type: SingleFamily
- Property subtype: Single Family Residence
Community & HOA
Location
- Region: Coon Rapids
Financial & listing details
- Lease term: One Year Lease
Price history
| Date | Event | Price |
|---|---|---|
| 11/21/2025 | Price change | $2,350-2.1%$2/sqft |
Source: Zillow Rentals | ||
| 11/19/2025 | Price change | $2,400+6.7%$2/sqft |
Source: Zillow Rentals | ||
| 11/17/2025 | Price change | $2,250-10%$2/sqft |
Source: Zillow Rentals | ||
| 11/13/2025 | Price change | $2,500+10.6%$2/sqft |
Source: Zillow Rentals | ||
| 11/12/2025 | Listed for rent | $2,260$2/sqft |
Source: Zillow Rentals | ||

