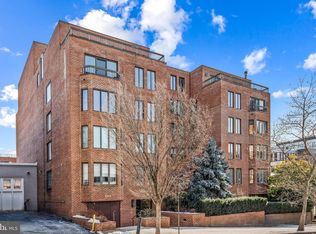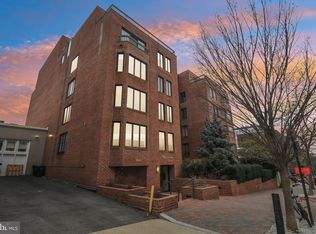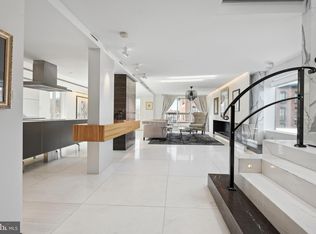Sold for $542,450 on 12/01/25
$542,450
1045 31st St NW APT 302, Washington, DC 20007
1beds
962sqft
Condominium
Built in 1980
-- sqft lot
$542,600 Zestimate®
$564/sqft
$3,935 Estimated rent
Home value
$542,600
$515,000 - $570,000
$3,935/mo
Zestimate® history
Loading...
Owner options
Explore your selling options
What's special
Welcome to Unit #302, a large 1-bedroom residence in one of Georgetown’s most sought-after boutique buildings, just off the iconic M Street corridor, and steps from the Waterfront, the canal, and the best of DC. This condo offers the ideal blend of architectural character and modern refinement. Exposed brick accents bring warmth and texture to the living and dining spaces, complemented by hardwood floors, recessed Lutron lighting, and a Juliet balcony that opens to fresh air and historic charm. The kitchen is beautifully appointed with granite countertops, stainless steel appliances, a built-in wine rack, and under-cabinet lighting, designed for both entertaining and everyday ease. The oversized bedroom features two closets, including a walk-in customized with shelving, drawers, and a built-in jewelry cabinet. A full-size in-unit washer/dryer, foyer with built-in shoe storage, and a separate storage unit complete the package. Wadsworth House offers residents a quiet, well-managed environment with amenities that include a fitness center, sauna, squash court, and an on-site building manager. Pets permitted with board approval. This is Georgetown…classic, cool, and exactly where you want to be.
Zillow last checked: 8 hours ago
Listing updated: December 02, 2025 at 02:11am
Listed by:
Mike Aubrey 301-873-9807,
Berkshire Hathaway HomeServices PenFed Realty,
Listing Team: Mike Aubrey Group
Bought with:
Christine Malich, SP98363064
Samson Properties
Source: Bright MLS,MLS#: DCDC2221072
Facts & features
Interior
Bedrooms & bathrooms
- Bedrooms: 1
- Bathrooms: 1
- Full bathrooms: 1
- Main level bathrooms: 1
- Main level bedrooms: 1
Primary bedroom
- Features: Flooring - Ceramic Tile, Recessed Lighting, Walk-In Closet(s)
- Level: Main
- Area: 240 Square Feet
- Dimensions: 12 x 20
Primary bathroom
- Features: Attached Bathroom, Bathroom - Stall Shower
- Level: Main
- Area: 50 Square Feet
- Dimensions: 10 x 5
Dining room
- Features: Flooring - HardWood, Recessed Lighting
- Level: Main
- Area: 154 Square Feet
- Dimensions: 14 x 11
Kitchen
- Features: Granite Counters, Flooring - HardWood, Kitchen - Electric Cooking, Recessed Lighting
- Level: Main
- Area: 120 Square Feet
- Dimensions: 10 x 12
Laundry
- Level: Main
- Area: 25 Square Feet
- Dimensions: 5 x 5
Living room
- Features: Flooring - HardWood, Recessed Lighting
- Level: Main
- Area: 216 Square Feet
- Dimensions: 12 x 18
Heating
- Forced Air, Electric
Cooling
- Central Air, Electric
Appliances
- Included: Dishwasher, Disposal, Dryer, Microwave, Oven/Range - Electric, Range Hood, Refrigerator, Stainless Steel Appliance(s), Washer, Electric Water Heater
- Laundry: Has Laundry, Dryer In Unit, Washer In Unit, Laundry Room, In Unit
Features
- Bathroom - Stall Shower, Dining Area, Open Floorplan, Recessed Lighting, Walk-In Closet(s)
- Flooring: Ceramic Tile, Hardwood, Wood
- Windows: Casement, Sliding
- Has basement: No
- Has fireplace: No
Interior area
- Total structure area: 962
- Total interior livable area: 962 sqft
- Finished area above ground: 962
- Finished area below ground: 0
Property
Parking
- Parking features: On Street
- Has uncovered spaces: Yes
Accessibility
- Accessibility features: None
Features
- Levels: One
- Stories: 1
- Pool features: None
Lot
- Features: Urban, Urban Land Not Rated
Details
- Additional structures: Above Grade, Below Grade
- Parcel number: 1190//2018
- Zoning: MU-14
- Special conditions: Standard
Construction
Type & style
- Home type: Condo
- Architectural style: Traditional
- Property subtype: Condominium
- Attached to another structure: Yes
Materials
- Brick
Condition
- New construction: No
- Year built: 1980
Utilities & green energy
- Sewer: Public Sewer
- Water: Public
Community & neighborhood
Security
- Security features: Main Entrance Lock
Location
- Region: Washington
- Subdivision: Georgetown
HOA & financial
HOA
- Has HOA: No
- Amenities included: Elevator(s), Fitness Center, Storage, Racquetball, Sauna
- Services included: Common Area Maintenance, Maintenance Structure, Management, Reserve Funds, Sewer, Snow Removal, Trash, Water
- Association name: Wadsworth House
Other fees
- Condo and coop fee: $788 monthly
Other
Other facts
- Listing agreement: Exclusive Right To Sell
- Ownership: Condominium
Price history
| Date | Event | Price |
|---|---|---|
| 12/1/2025 | Sold | $542,450-1.4%$564/sqft |
Source: | ||
| 11/24/2025 | Pending sale | $549,900$572/sqft |
Source: | ||
| 10/25/2025 | Contingent | $549,900$572/sqft |
Source: | ||
| 7/23/2025 | Price change | $549,900-8.3%$572/sqft |
Source: | ||
| 5/30/2025 | Listed for sale | $599,900+21.6%$624/sqft |
Source: | ||
Public tax history
| Year | Property taxes | Tax assessment |
|---|---|---|
| 2025 | $4,133 +7.8% | $591,690 +6.9% |
| 2024 | $3,835 +3.1% | $553,440 +3.2% |
| 2023 | $3,721 +6.8% | $536,470 +6.8% |
Find assessor info on the county website
Neighborhood: Georgetown
Nearby schools
GreatSchools rating
- 10/10Hyde-Addison Elementary SchoolGrades: PK-5Distance: 0.4 mi
- 6/10Hardy Middle SchoolGrades: 6-8Distance: 0.9 mi
- 7/10Jackson-Reed High SchoolGrades: 9-12Distance: 3.3 mi
Schools provided by the listing agent
- District: District Of Columbia Public Schools
Source: Bright MLS. This data may not be complete. We recommend contacting the local school district to confirm school assignments for this home.

Get pre-qualified for a loan
At Zillow Home Loans, we can pre-qualify you in as little as 5 minutes with no impact to your credit score.An equal housing lender. NMLS #10287.
Sell for more on Zillow
Get a free Zillow Showcase℠ listing and you could sell for .
$542,600
2% more+ $10,852
With Zillow Showcase(estimated)
$553,452

