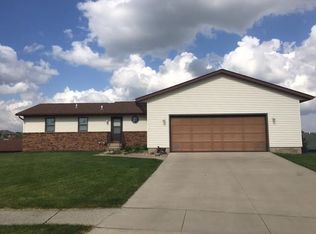Sold for $330,000
$330,000
1045 Colby Rd, Waterloo, IA 50701
3beds
2,462sqft
Single Family Residence
Built in 2002
0.28 Acres Lot
$352,600 Zestimate®
$134/sqft
$1,766 Estimated rent
Home value
$352,600
$335,000 - $370,000
$1,766/mo
Zestimate® history
Loading...
Owner options
Explore your selling options
What's special
With its stunning curb appeal and convenient cul-de-sac location, this home is the one you've been waiting for! A vaulted entryway provides plenty of landing space for guests and family. On the main floor, you'll love the open living, dining, and kitchen areas that make entertaining easy. The beautiful kitchen boasts loads of cabinet and counter space, stainless appliances, and access to the spacious composite deck, making summer outdoor meal prep a breeze! Beyond the open living areas, you'll find 3 bedrooms and a full bath. The master bedroom houses a vanity and walk-in closet area that leads the to full bath, as well as deck access. Downstairs is wide-open and full of possibility! Heated floors make this space warm and inviting as a second hangout area. The walk-out basement and daylight windows provide loads of light. An office, full bath, and storage complete the lower level. The 3-stall garage, basketball hoop, and irrigation system make the exterior of the home a dream, also. Don't miss your chance to snag this wonderful Waterloo home!
Zillow last checked: 8 hours ago
Listing updated: August 05, 2024 at 01:43pm
Listed by:
Luke Bartlett 319-269-1651,
Oakridge Real Estate,
Rebecca Bartlett 319-269-8999,
Oakridge Real Estate
Bought with:
Dean Noland, B5669300
Inspired Real Estate
Source: Northeast Iowa Regional BOR,MLS#: 20230977
Facts & features
Interior
Bedrooms & bathrooms
- Bedrooms: 3
- Bathrooms: 2
- Full bathrooms: 1
- 3/4 bathrooms: 1
Primary bedroom
- Level: Main
Other
- Level: Upper
Other
- Level: Main
Other
- Level: Lower
Dining room
- Level: Main
Family room
- Level: Basement
Kitchen
- Level: Main
Living room
- Level: Main
Heating
- Natural Gas
Cooling
- Central Air
Appliances
- Included: Dishwasher, Microwave Built In
- Laundry: Lower Level
Features
- Basement: Partially Finished
- Has fireplace: No
- Fireplace features: None
Interior area
- Total interior livable area: 2,462 sqft
- Finished area below ground: 1,100
Property
Parking
- Total spaces: 3
- Parking features: 3 or More Stalls, Attached Garage
- Has attached garage: Yes
- Carport spaces: 3
Features
- Patio & porch: Deck, Patio
Lot
- Size: 0.28 Acres
- Dimensions: 70x125x123
- Features: Cul-De-Sac
Details
- Parcel number: 881304478034
- Zoning: R-1
- Special conditions: Standard
Construction
Type & style
- Home type: SingleFamily
- Property subtype: Single Family Residence
Materials
- Vinyl Siding
- Roof: Asphalt
Condition
- Year built: 2002
Utilities & green energy
- Sewer: Public Sewer
- Water: Public
Community & neighborhood
Location
- Region: Waterloo
Other
Other facts
- Road surface type: Concrete, Hard Surface Road
Price history
| Date | Event | Price |
|---|---|---|
| 6/7/2023 | Sold | $330,000-2.9%$134/sqft |
Source: | ||
| 4/1/2023 | Pending sale | $340,000$138/sqft |
Source: | ||
| 3/20/2023 | Listed for sale | $340,000+33.3%$138/sqft |
Source: | ||
| 1/20/2010 | Sold | $255,000$104/sqft |
Source: Public Record Report a problem | ||
| 8/2/2005 | Sold | $255,000$104/sqft |
Source: Public Record Report a problem | ||
Public tax history
| Year | Property taxes | Tax assessment |
|---|---|---|
| 2024 | $5,564 +11.4% | $290,290 +0.5% |
| 2023 | $4,996 +2.8% | $288,840 +22.2% |
| 2022 | $4,862 +5.2% | $236,370 |
Find assessor info on the county website
Neighborhood: 50701
Nearby schools
GreatSchools rating
- 3/10Lou Henry Elementary SchoolGrades: K-5Distance: 0.3 mi
- 6/10Hoover Middle SchoolGrades: 6-8Distance: 0.4 mi
- 3/10West High SchoolGrades: 9-12Distance: 1 mi
Schools provided by the listing agent
- Elementary: Lou Henry
- Middle: Hoover Intermediate
- High: West High
Source: Northeast Iowa Regional BOR. This data may not be complete. We recommend contacting the local school district to confirm school assignments for this home.
Get pre-qualified for a loan
At Zillow Home Loans, we can pre-qualify you in as little as 5 minutes with no impact to your credit score.An equal housing lender. NMLS #10287.
