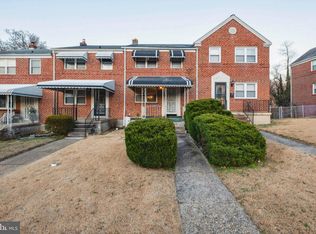Sold for $195,900 on 03/22/24
$195,900
1045 Cooks Ln, Baltimore, MD 21229
3beds
1,080sqft
Townhouse
Built in 1952
1,980 Square Feet Lot
$216,200 Zestimate®
$181/sqft
$2,019 Estimated rent
Home value
$216,200
$203,000 - $229,000
$2,019/mo
Zestimate® history
Loading...
Owner options
Explore your selling options
What's special
This home is the perfect blend of classic charm and modern upgrades. Step inside to discover the gorgeous hardwood flooring that runs throughout the home, creating a warm and inviting atmosphere. Natural light floods the living spaces, accentuating the home's layout. The main level flows seamlessly from the bright and open living room, to the dining room, and the kitchen complete with stainless steel appliances, red quartz composite countertops, and access to the back porch that overlooks the fully-fenced yard. The upper level provides two generously sized bedrooms, as well as a smaller third bedroom or home office, and a full bathroom. Venture downstairs to the finished lower level, a versatile space that can be used as a family room, game room, home gym, etc. The lower level also boasts a renovated full bathroom with a luxurious tile shower, adding a touch of sophistication. This home is conveniently located just minutes away from I-695 and I-70 for easy commuting. Plus, it backs directly up to Leakin Park, Gwynns Falls Trail, and Carrie Murray Nature Center. Don't miss the opportunity to make this charming house your home – Schedule a showing today!
Zillow last checked: 8 hours ago
Listing updated: March 25, 2024 at 04:57am
Listed by:
Jeff Washo 410-262-6256,
Compass,
Listing Team: The Jeff Washo Team
Bought with:
Jim Blaney, ABR001491
Cummings & Co. Realtors
Source: Bright MLS,MLS#: MDBA2113590
Facts & features
Interior
Bedrooms & bathrooms
- Bedrooms: 3
- Bathrooms: 2
- Full bathrooms: 2
Basement
- Area: 540
Heating
- Forced Air, Natural Gas
Cooling
- Central Air, Electric
Appliances
- Included: Cooktop, Refrigerator, Gas Water Heater
- Laundry: Has Laundry, Lower Level
Features
- Floor Plan - Traditional, Formal/Separate Dining Room
- Flooring: Hardwood, Ceramic Tile, Wood
- Basement: Other
- Has fireplace: No
Interior area
- Total structure area: 1,620
- Total interior livable area: 1,080 sqft
- Finished area above ground: 1,080
- Finished area below ground: 0
Property
Parking
- Parking features: On Street
- Has uncovered spaces: Yes
Accessibility
- Accessibility features: None
Features
- Levels: Three
- Stories: 3
- Pool features: None
- Fencing: Full
Lot
- Size: 1,980 sqft
Details
- Additional structures: Above Grade, Below Grade
- Parcel number: 0328057900F028
- Zoning: R-6
- Special conditions: Standard
Construction
Type & style
- Home type: Townhouse
- Architectural style: Traditional
- Property subtype: Townhouse
Materials
- Brick
- Foundation: Other
Condition
- Good
- New construction: No
- Year built: 1952
Utilities & green energy
- Sewer: Public Sewer
- Water: Public
Community & neighborhood
Location
- Region: Baltimore
- Subdivision: West Hills
- Municipality: Baltimore City
Other
Other facts
- Listing agreement: Exclusive Right To Sell
- Ownership: Fee Simple
Price history
| Date | Event | Price |
|---|---|---|
| 3/22/2024 | Sold | $195,900+3.2%$181/sqft |
Source: | ||
| 3/6/2024 | Contingent | $189,900$176/sqft |
Source: | ||
| 2/29/2024 | Listed for sale | $189,900+15.1%$176/sqft |
Source: | ||
| 5/6/2020 | Listing removed | $165,000$153/sqft |
Source: Compass #MDBA495636 | ||
| 1/3/2020 | Listed for sale | $165,000+3.8%$153/sqft |
Source: Compass #MDBA495636 | ||
Public tax history
| Year | Property taxes | Tax assessment |
|---|---|---|
| 2025 | -- | $133,633 +8.7% |
| 2024 | $2,902 +9.5% | $122,967 +9.5% |
| 2023 | $2,650 +1.3% | $112,300 |
Find assessor info on the county website
Neighborhood: West Hills
Nearby schools
GreatSchools rating
- 5/10Thomas Jefferson Elementary SchoolGrades: PK-8Distance: 0.7 mi
- 1/10Edmondson-Westside High SchoolGrades: 9-12Distance: 1.2 mi
- NAK.A.S.A. (Knowledge And Success Academy)Grades: 6-12Distance: 1.9 mi
Schools provided by the listing agent
- District: Baltimore City Public Schools
Source: Bright MLS. This data may not be complete. We recommend contacting the local school district to confirm school assignments for this home.

Get pre-qualified for a loan
At Zillow Home Loans, we can pre-qualify you in as little as 5 minutes with no impact to your credit score.An equal housing lender. NMLS #10287.
Sell for more on Zillow
Get a free Zillow Showcase℠ listing and you could sell for .
$216,200
2% more+ $4,324
With Zillow Showcase(estimated)
$220,524