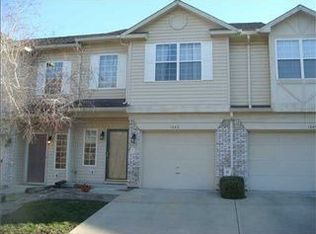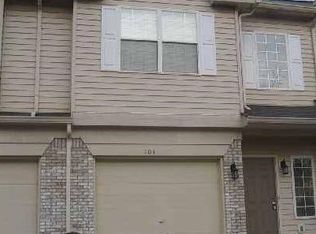Sold
$209,000
1045 Evening Shade Cir, Beech Grove, IN 46107
3beds
1,600sqft
Residential, Condominium
Built in 1998
-- sqft lot
$205,100 Zestimate®
$131/sqft
$1,722 Estimated rent
Home value
$205,100
$195,000 - $215,000
$1,722/mo
Zestimate® history
Loading...
Owner options
Explore your selling options
What's special
Open floor plan is warm and inviting. All new flooring, paint, appliances. and light fixtures. You'll love the location. Fireplace, 3 bedroom and 2 and a half baths. 2 car attached garage!
Zillow last checked: 8 hours ago
Listing updated: July 11, 2025 at 12:36pm
Listing Provided by:
Lori Summers 317-452-2410,
Broker Direct Realty, LLC
Bought with:
De'Aunna Mack
F.C. Tucker Company
Source: MIBOR as distributed by MLS GRID,MLS#: 22029744
Facts & features
Interior
Bedrooms & bathrooms
- Bedrooms: 3
- Bathrooms: 3
- Full bathrooms: 2
- 1/2 bathrooms: 1
- Main level bathrooms: 1
Primary bedroom
- Level: Upper
- Area: 216 Square Feet
- Dimensions: 18x12
Bedroom 2
- Level: Upper
- Area: 120 Square Feet
- Dimensions: 12x10
Bedroom 3
- Level: Upper
- Area: 165 Square Feet
- Dimensions: 15x11
Dining room
- Level: Main
- Area: 100 Square Feet
- Dimensions: 10x10
Great room
- Level: Main
- Area: 288 Square Feet
- Dimensions: 18x16
Kitchen
- Features: Tile-Ceramic
- Level: Main
- Area: 120 Square Feet
- Dimensions: 12x10
Heating
- Forced Air, Electric
Cooling
- Central Air
Appliances
- Included: Dishwasher, Disposal, Microwave, Electric Oven, Refrigerator, Electric Water Heater
Features
- High Ceilings, Walk-In Closet(s), Ceiling Fan(s), Entrance Foyer, Pantry
- Has basement: No
- Number of fireplaces: 1
- Fireplace features: Great Room, Wood Burning
- Common walls with other units/homes: 1 Common Wall
Interior area
- Total structure area: 1,600
- Total interior livable area: 1,600 sqft
Property
Parking
- Total spaces: 2
- Parking features: Attached
- Attached garage spaces: 2
- Details: Garage Parking Other(Finished Garage, Keyless Entry)
Features
- Levels: Two
- Stories: 2
- Entry location: Building Private Entry,Ground Level
- Patio & porch: Porch
Lot
- Size: 2,613 sqft
- Features: Cul-De-Sac, Sidewalks, Street Lights, Mature Trees
Details
- Parcel number: 491033121080000502
- Horse amenities: None
Construction
Type & style
- Home type: Condo
- Architectural style: Traditional
- Property subtype: Residential, Condominium
- Attached to another structure: Yes
Materials
- Brick, Vinyl Siding
- Foundation: Slab
Condition
- New construction: No
- Year built: 1998
Utilities & green energy
- Water: Public
Community & neighborhood
Location
- Region: Beech Grove
- Subdivision: Carrington Woods
HOA & financial
HOA
- Has HOA: Yes
- HOA fee: $165 monthly
- Services included: Entrance Common, Insurance, Maintenance Grounds, Nature Area, Management, Snow Removal
- Association phone: 317-253-1401
Price history
| Date | Event | Price |
|---|---|---|
| 7/11/2025 | Sold | $209,000-0.4%$131/sqft |
Source: | ||
| 6/11/2025 | Pending sale | $209,900$131/sqft |
Source: | ||
| 5/15/2025 | Price change | $209,900-2.3%$131/sqft |
Source: | ||
| 4/24/2025 | Price change | $214,900-0.9%$134/sqft |
Source: | ||
| 3/29/2025 | Listed for sale | $216,900+34.8%$136/sqft |
Source: | ||
Public tax history
| Year | Property taxes | Tax assessment |
|---|---|---|
| 2024 | $2,266 +8.5% | $176,500 +4.3% |
| 2023 | $2,088 +24.4% | $169,200 +11.5% |
| 2022 | $1,678 +12.2% | $151,700 +18.1% |
Find assessor info on the county website
Neighborhood: 46107
Nearby schools
GreatSchools rating
- 4/10South Grove Intermediate SchoolGrades: 4-6Distance: 0.3 mi
- 8/10Beech Grove Middle SchoolGrades: 7-8Distance: 1.5 mi
- 2/10Beech Grove Senior High SchoolGrades: 9-12Distance: 1 mi
Get a cash offer in 3 minutes
Find out how much your home could sell for in as little as 3 minutes with a no-obligation cash offer.
Estimated market value
$205,100
Get a cash offer in 3 minutes
Find out how much your home could sell for in as little as 3 minutes with a no-obligation cash offer.
Estimated market value
$205,100


